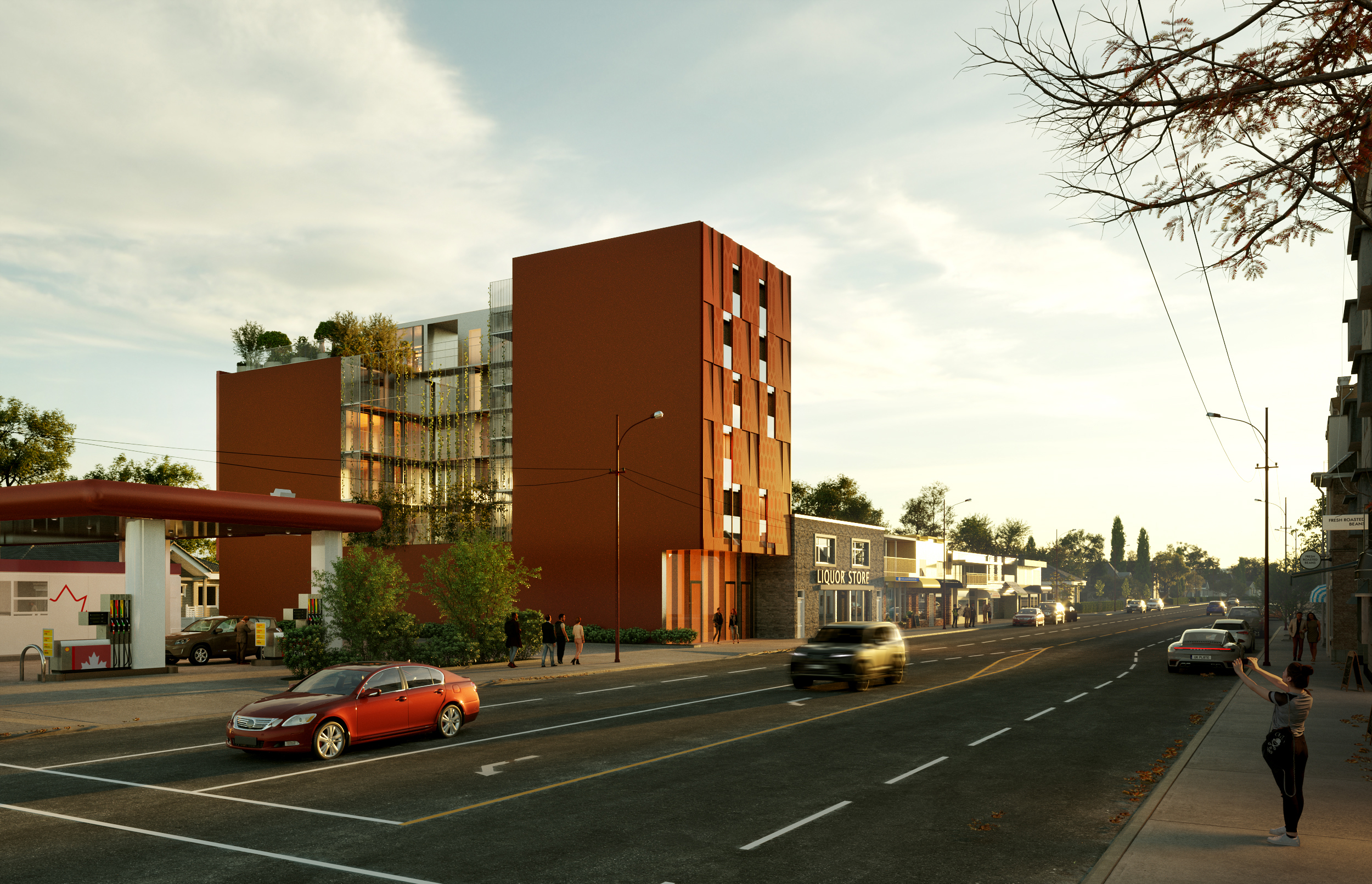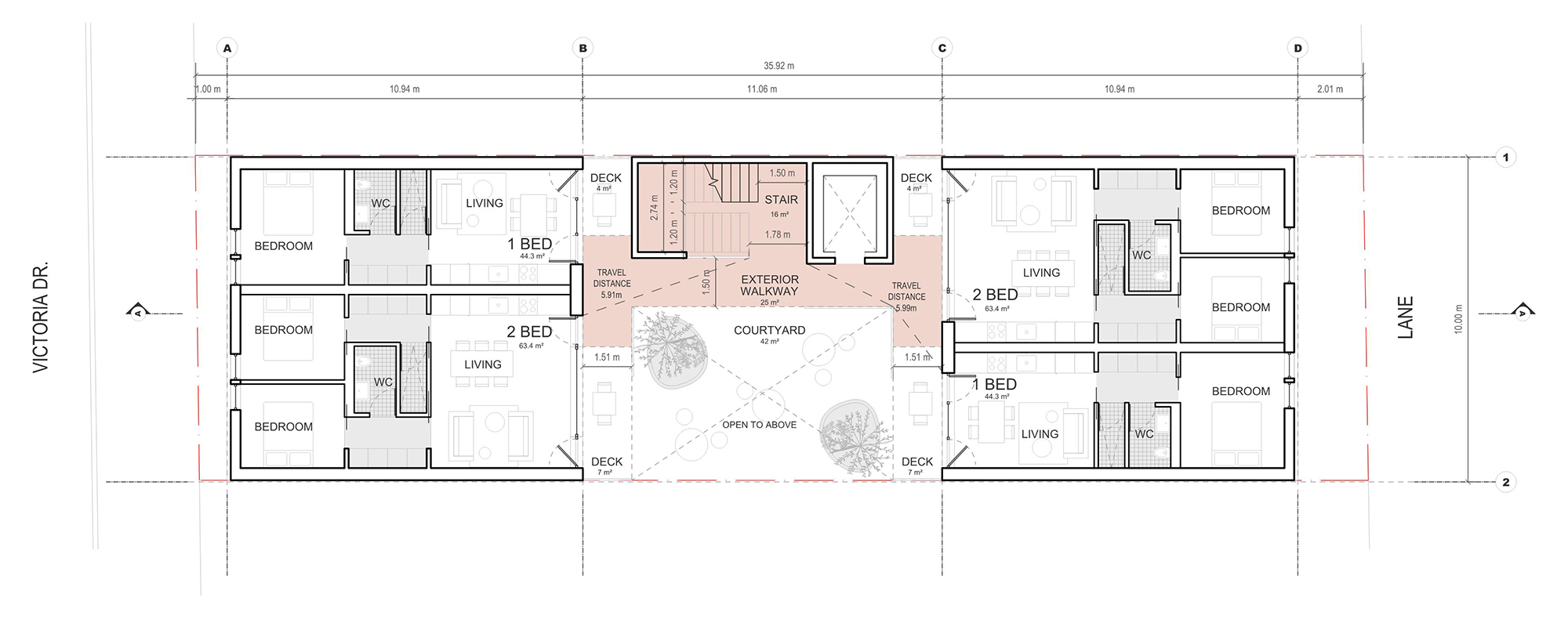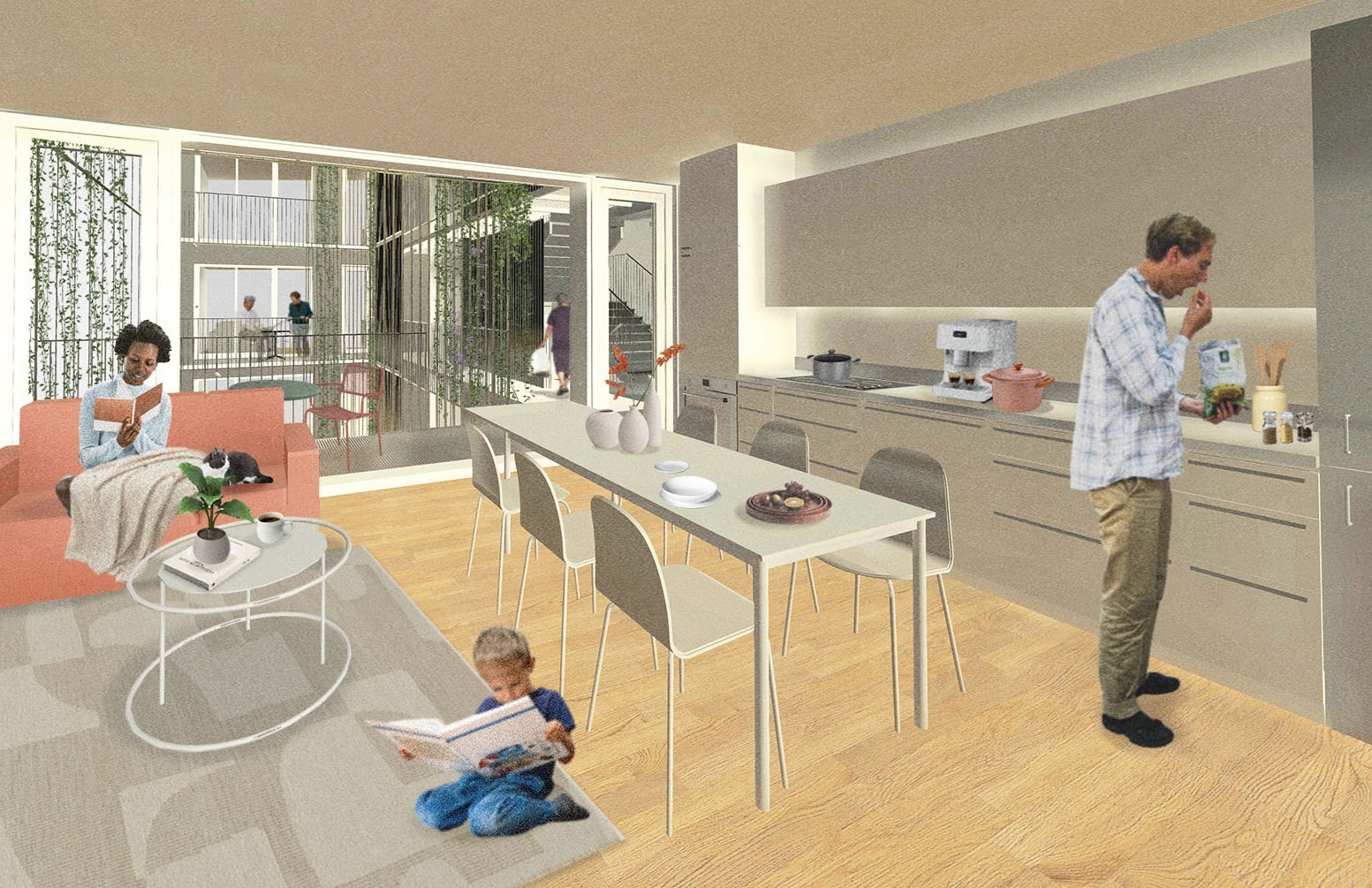AIR studio
Pilot Project (Vancouver)Typology
6-Storey Mixed-Use Building
6-Storey Mixed-Use Building
Occupancy
Group C, 18 Dwelling Units
Group C, 18 Dwelling Units
Classification
2019 Vancouver Building By-Law, Part 3
2019 Vancouver Building By-Law, Part 3
Status: Submitted to City of Vancouver (March 2025), Under Review/Decision Pending
An alternative solution has been submitted to the City of Vancouver for a six-storey mixed-use apartment building proposed to be constructed with a single exit stair serving the residential occupancies above grade. The building contains two commercial units on the ground floor, and four dwelling units on each of the upper floors (total of 18 dwelling units). The small number of dwellings is anticipated to provide a sense of community between neighbors focused around a shared courtyard space.
In Vancouver, the standard lot width of 33’ (10m) is often assembled as multiple adjacent properties are combined to develop large mid-rise buildings (with a double loaded corridor floor plan served by two exit stairs). However, the proposed development on a single property provides the type of medium-density housing encouraged by recent planning policy reforms in the City of Vancouver.
As a result of the single exit stair design, it becomes feasible to construct 18 homes in the 6-storey building where only 13 homes would otherwise be feasible. The proposed design features an exterior passageway and partially enclosed exterior exit stair to encourage daily use and provide passive smoke protection benefits.
January 2026 Status Update: The City of Vancouver has amended the Vancouver Building By-Law to allow Single Exterior Exit Stair Building Designs (with an exterior exit stair and exterior passageway), such that this alternative solution can be compared more easily against the level of performance of the most relevant acceptable solutions in the VBBL.
Alternative solutions are for site-specific conditions only, and are not to be considered as a precedent.
Building Area
336.6m2
Building Height
6 storeys
Building Depth
33.5m
Gross Floor Area
1,969 m2
Residential Unit Mix
18 dwelling units
(9x1-Bed, 9x2-Bed)
Occupant Load (SES)
54 persons
Occupant Load (per storey)
12 persons
Exit Facility Width
1500mm (BCBC)
336.6m2
Building Height
6 storeys
Building Depth
33.5m
Gross Floor Area
1,969 m2
Residential Unit Mix
18 dwelling units
(9x1-Bed, 9x2-Bed)
Occupant Load (SES)
54 persons
Occupant Load (per storey)
12 persons
Exit Facility Width
1500mm (BCBC)
 Exterior Perspective
Exterior Perspective



Conceptual Building Section
Outline of the Single Exit Stair (SES) Alternative Solution
Proposed Solution: Provision of Single Exit at Levels 2 to 6
Code Reference: Sentence 3.4.2.1.(1) - Vancouver Building By-law 2019
Acceptable Solution: Sentence 3.4.2.1.(1) prescribes that except as permitted in Sentences 3.4.2.1.(2) to (4), every floor area intended for occupancy shall be served by two exits.
Intent: The intent in providing at least two exits from a floor area is twofold:
- To limit the probability that persons will not have a choice of an alternative exit in the event that one exit is blocked or obstructed in an emergency situation, which could lead to delays in the evacuation or movement of persons to a safe place, which could lead to harm to persons, and
- To limit the probability that emergency responders will not have a choice of an alternative exit in the event that one exit is blocked or obstructed in an emergency situation, which could lead to emergency responders being delayed in gaining access to a floor area, which could lead to delays or ineffectiveness in emergency response operations, which could lead to delays in the evacuation or movement of persons to a safe place, which could lead to harm to persons, or damage to the building.
Inherent Building Characteristics:
- Limited building area of 330m2 is 22% of the allowable building area of 1500m2 permitted by 3.2.2.50.
- Limited occupant load of 12 persons per residential storey is 8.7% of the exit capacity of an 1100mm exit stair width (8mm/person) and the total cumulative occupant load served by the single exit stair on the five upper storeys of the building is 60 persons, which is the same as the single exit occupant load permitted by 3.4.2.1.
- Limited travel distance of 20m from the most remote point of floor area to an exit stair and 76m from the most remote point of floor area on level 6 to the exterior discharge at grade.
- Fully sprinklered throughout (NFPA 13)
- Noncombustible construction
Proposed Features include:
- Each residential floor area is served by exterior passageway beside the exterior courtyard before entering the exterior exit stair, which is provided with natural ventilation to limit the probability of smoke spread.
- The entire exit path serving the residential floor areas is open to the exterior, providing natural ventilation to further limit smoke contamination within the exit facility for both occupant evacuation and emergency responder activities.
- Strobe light will be provided at the exit stair in addition to required exit signage to assist in identifing the location of the exit during evacuation.
- Exit stair landings will be increased to a minimum 1500mm width to accommodate counterflow between occupant egress and emergency responder ingress.
Analysis exercises
- Timed egress analysis (based on SFPE Guide to Human Behaviour in Fire)
- Risk assessment to demonstrate level of performance in comparison with Division B solutions
- Comparison to BC Building Code 2024 Subsection 3.2.10. (as additional information only)

Courtyard Perspective from within Dwelling Unit
This website, including all data and information incorporated herein, is being provided for information purposes only. For certainty, the author provides no representation or warranty regarding any use of or reliance upon the content of this website, including no representation or warranty that any architectural drawings comply with applicable laws including any applicable building code requirements or municipal by-laws. Any use of or reliance upon the content of this website by any person for any purpose shall be at such person’s sole risk and the author shall have no liability or responsibility for any such use of or reliance upon the content of this website by any person for any purpose. Prior to any use of or reliance upon the content of this website by any person for any purpose, consultation with a professional architect duly licensed in the applicable jurisdiction is strongly recommended.
