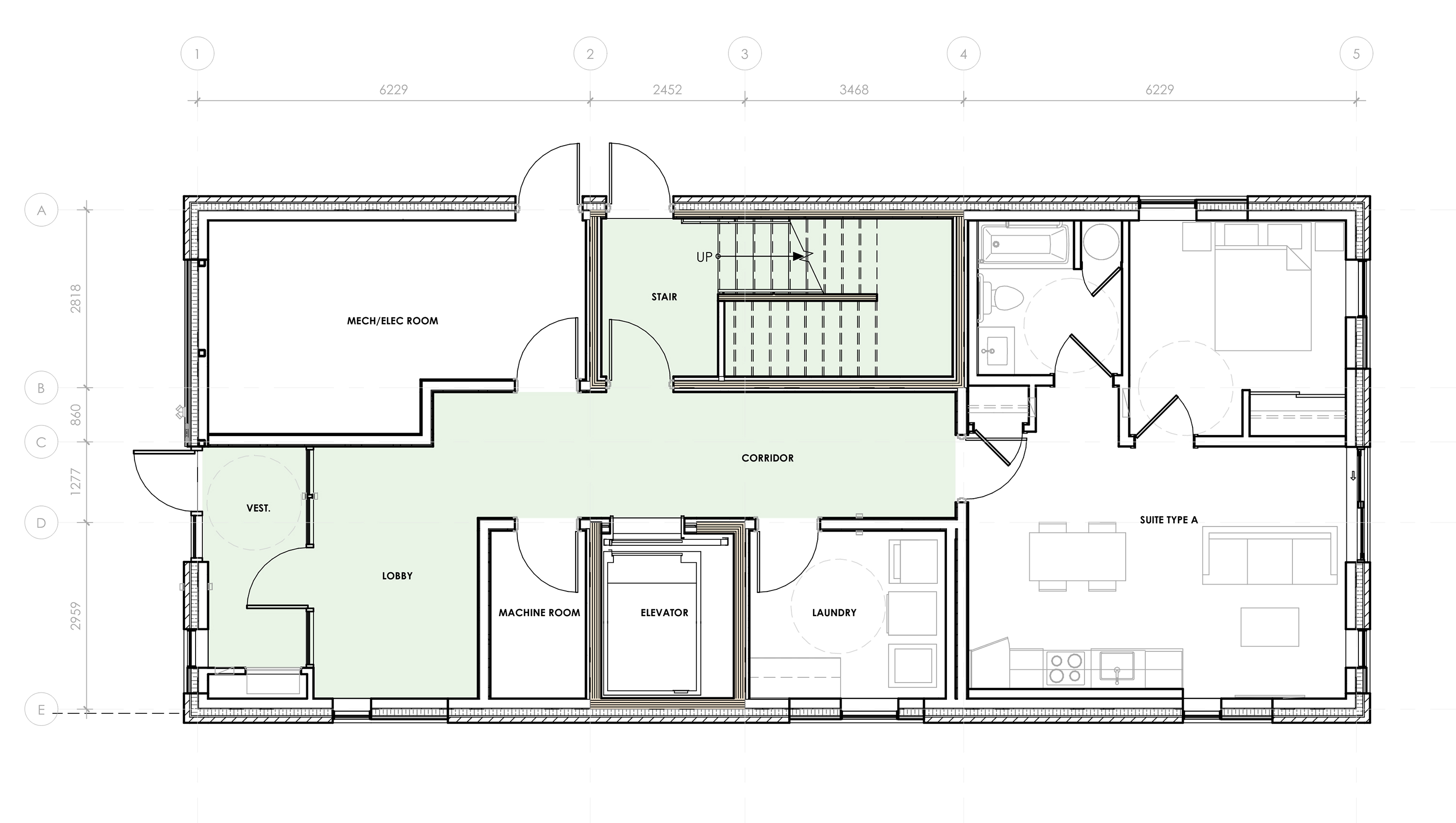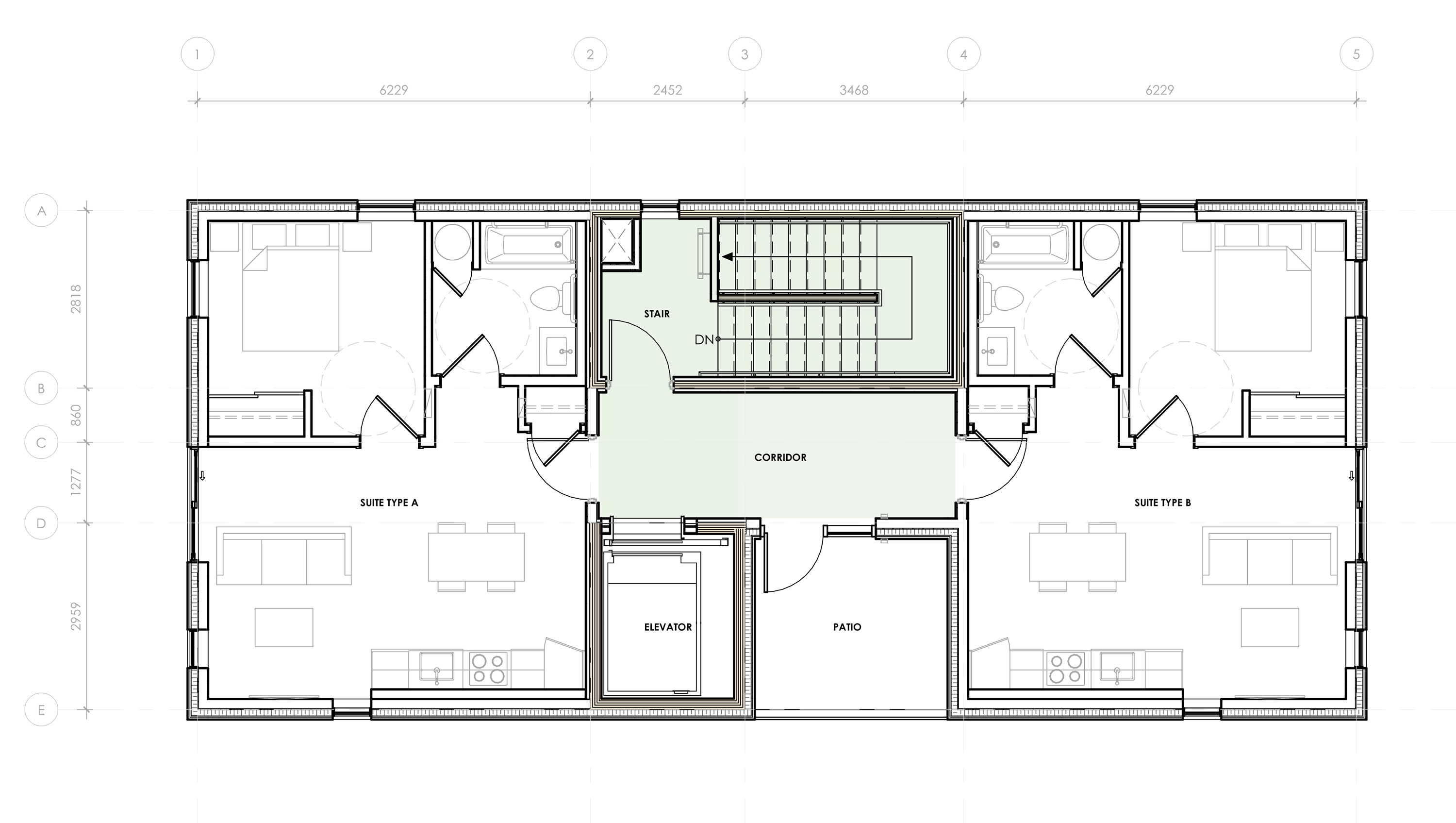mcCallumSather
Pilot Project (Waterloo, Ontario)Typology
4-Storey Apartment Building
4-Storey Apartment Building
Occupancy
Group C, 7 Dwelling Units
Group C, 7 Dwelling Units
Classification
2024 Ontario Building Code, Part 3
2024 Ontario Building Code, Part 3
Status: Submitted to City of Waterloo (March 2025), Rejected by City of Waterloo (October 2025).
A building permit application and alternative solution
has been submitted to the City of Waterloo for this four-storey apartment building proposed to be constructed with a single
exit stair. The building contains a total of 7 dwelling units on a narrow lot.
The small scale of the building creates a transition zone between the adjacent low-rise residential neighbourhood and nearby high-rise student housing developments.
The small scale of the building creates a transition zone between the adjacent low-rise residential neighbourhood and nearby high-rise student housing developments.
October 2025 Status Update: The requested alternative solution was denied by the City of Waterloo without technical justification related to level of performance and comparative analysis. The response was that guidance from the provincial Ministry of Municipal Affairs and Housing will be necessary to consider this topic. The applicant requested that the alternative solution be assessed using the established process for third-party peer review. This request was also denied, with correspondence noting “conversations with Fire Services”. The applicant can appeal the decision to the Ontario Building Code Commission.
Alternative solutions are for site-specific conditions only, and are not to be considered as a precedent.
Building Area
156.3m2
Building Height
4 storeys
Building Depth
18.8m
Gross Floor Area
627.5m2
Residential Unit Mix
7 dwelling units
(7x1-Bed)
Occupant Load (SES)
12 persons
Occupant Load (per storey)
4 persons
Exit Facility Width
1100mm
156.3m2
Building Height
4 storeys
Building Depth
18.8m
Gross Floor Area
627.5m2
Residential Unit Mix
7 dwelling units
(7x1-Bed)
Occupant Load (SES)
12 persons
Occupant Load (per storey)
4 persons
Exit Facility Width
1100mm

Exterior Perspective
The proposed development consists of dwelling units on each of the four levels. Egress from dwelling units is subject to the provisions in OBC 3.3.1.3, OBC 3.3.4.4, and OBC 3.4.2.1. - In accordance with OBC 3.3.1.3.(8)., except as required in Sentence 3.3.4.4.(8) and permitted by Sentences 3.3.4.4.(5) and (6), each suite within a floor area occupied by more than one suite is required
to have:
Except where a dead-end corridor is provided, the OBC requires that from the point where a doorway enters an exterior passageway, occupants are required to be able to travel in opposite directions toward two separate exits.
In accordance with OBC 3.3.1.3.(9), in an apartment style dwelling unit building, where an egress door from a dwelling unit opens onto a public corridor or exterior passageway, it is required to be possible to travel in opposite directions to two separate exits in the corridor unless if the dwelling unit is provided with a second and separate means of egress.
Each floor area in the building is provided with dwelling units. As such OBC 3.3.1.3.(9) requires access to a minimum of two exits from inside the public corridor or the exterior passageway that serves each storey.
The ground level has access to an exterior exit door through the exit stair enclosure and an alternative entrance door. OBC requires two exits within a floor area, except where the dwelling unit has a second and separate means of egress. Egress from the lower level therefore complies with the prescriptive requirements in the Code.
The second, third and fourth levels have access to a single exit stair. This alternative solution report will address exiting from these levels.
The building will be designed in accordance with the provisions in Part 3 of the 2024 Ontario Building Code.
To address the proposed single exit configuration, an alternative solution has been developed. The alternative solution considers additional compensatory measures to limit the likelihood of fire spread and smoke spread, to contain a potential fire and mitigate the risks of the potential fire. The alternative solution also considers additional measures to limit the likelihood of fire spread in the main egress routes and the single stair in the building.
The proposed design achieves equivalence to OBC requirements by combining robust active and passive fire protection measures with thoughtful egress design. In conclusion, the alternative solution with a single exit, supplemented by these compensatory measures, aligns with the performance objectives of the OBC. It ensures that occupant safety, fire resistance, and egress efficiency are not compromised while addressing the practical constraints of the building site.
![]()
![]()
![]()
• an exterior exit doorway, or
• a doorway to a public corridor or an exterior passageway
Except where a dead-end corridor is provided, the OBC requires that from the point where a doorway enters an exterior passageway, occupants are required to be able to travel in opposite directions toward two separate exits.
In accordance with OBC 3.3.1.3.(9), in an apartment style dwelling unit building, where an egress door from a dwelling unit opens onto a public corridor or exterior passageway, it is required to be possible to travel in opposite directions to two separate exits in the corridor unless if the dwelling unit is provided with a second and separate means of egress.
Each floor area in the building is provided with dwelling units. As such OBC 3.3.1.3.(9) requires access to a minimum of two exits from inside the public corridor or the exterior passageway that serves each storey.
The ground level has access to an exterior exit door through the exit stair enclosure and an alternative entrance door. OBC requires two exits within a floor area, except where the dwelling unit has a second and separate means of egress. Egress from the lower level therefore complies with the prescriptive requirements in the Code.
The second, third and fourth levels have access to a single exit stair. This alternative solution report will address exiting from these levels.
Summary of Proposed Alternative Solution
The building will be designed in accordance with the provisions in Part 3 of the 2024 Ontario Building Code.
To address the proposed single exit configuration, an alternative solution has been developed. The alternative solution considers additional compensatory measures to limit the likelihood of fire spread and smoke spread, to contain a potential fire and mitigate the risks of the potential fire. The alternative solution also considers additional measures to limit the likelihood of fire spread in the main egress routes and the single stair in the building.
- Sprinkler Protection: The installation of an upgraded sprinkler system compliant with NFPA 13 will provide a layer of fire suppression, significantly reducing fire growth and improving tenability for occupants.
- Limited Number of Suites and Occupant Load: The number of suites on each floors will be limited to not more than two suites and an occupant load of 6 persons per storey. The occupant load on each floor is based on two persons per sleeping room as per OBC 3.1.17.1. The number of suites on each floor is limited to ensure manageable occupant loads during evacuation, supporting faster and safer egress.
- Shorter Travel Distances: Travel distance from the remotest point on a floor area to the exit stair door is significantly less than the 45m travel distance permitted in sprinklered public corridors (measured maximum travel distance in public corridor is approximately 5.37m). Travel distances to the single exit are minimized, ensuring occupants can reach the exit enclosure within a time frame consistent with life safety standards.
- Enhanced Fire Resistance Rating of Suite Entry Doors: The suite entry doors will be closures with a fire protection rating of 1 h under testing to CAN/ULC S104, “Standard Method for Fire Tests of Door Assemblies”, exceeding the minimum 20 minute requirement in the OBC. The suite entry doors will also function as smoke door assemblies that are installed in accordance with NFPA 105-2013, “Standard for Smoke Door Assemblies and Other Opening Protectives”, to ensure the doors are smoke sealed. The doors will also comply with NFPA 80, “Standard for Fire Doors and Other Opening Protectives” as required by the OBC and NFPA 105. This will limit fire and smoke spread into the exit stair, to facilitate safe and timely exiting of building occupants into the exit stair enclosure.
- Flame Spread Limitation: Interior finishes in the stair will be limited to a flame spread rating of 25 or less, per CAN/ULC S102 testing, reducing the risk of fire propagation in critical egress paths.
- Fire Safety Plan: A fire safety plan will be developed for the building, with emergency planning procedures for evacuation and maintenance procedures for life safety systems in the building.
Analysis Exercises
- Risk Assessment (Comparison of Fire Safety and Egress Factors)
- Fire Protection System Success Probability for Sprinkler Systems (Reliability Analysis)
- Evacuation Timing (Timed Egress Analysis)
- Comparison to an OBC Acceptable Solution (of the same building height and construction type)
The proposed design achieves equivalence to OBC requirements by combining robust active and passive fire protection measures with thoughtful egress design. In conclusion, the alternative solution with a single exit, supplemented by these compensatory measures, aligns with the performance objectives of the OBC. It ensures that occupant safety, fire resistance, and egress efficiency are not compromised while addressing the practical constraints of the building site.



Floor Plans (Ground, Level 2-3, Level 4)
This website, including all data and information incorporated herein, is being provided for information purposes only. For certainty, the author provides no representation or warranty regarding any use of or reliance upon the content of this website, including no representation or warranty that any architectural drawings comply with applicable laws including any applicable building code requirements or municipal by-laws. Any use of or reliance upon the content of this website by any person for any purpose shall be at such person’s sole risk and the author shall have no liability or responsibility for any such use of or reliance upon the content of this website by any person for any purpose. Prior to any use of or reliance upon the content of this website by any person for any purpose, consultation with a professional architect duly licensed in the applicable jurisdiction is strongly recommended.
