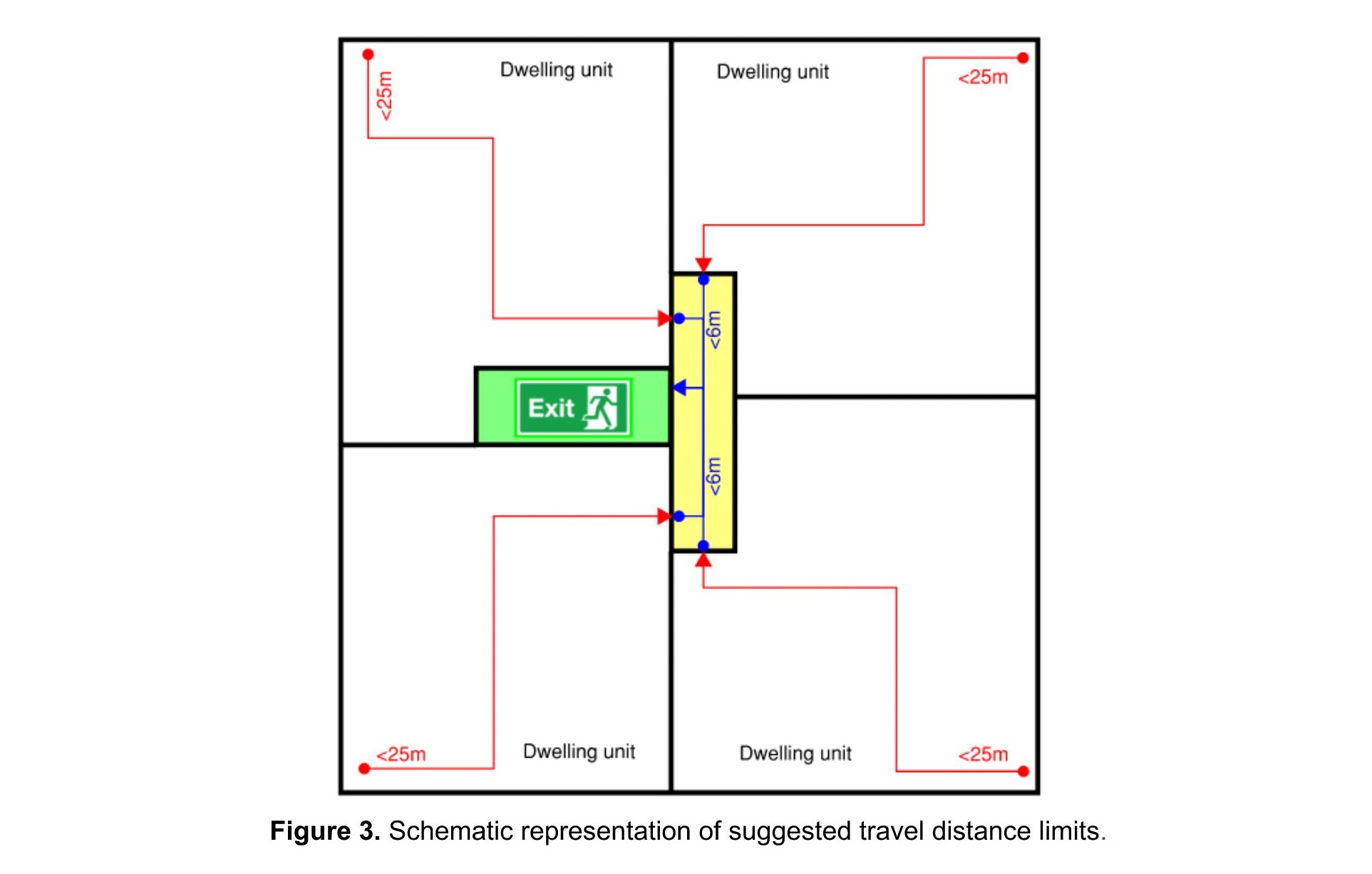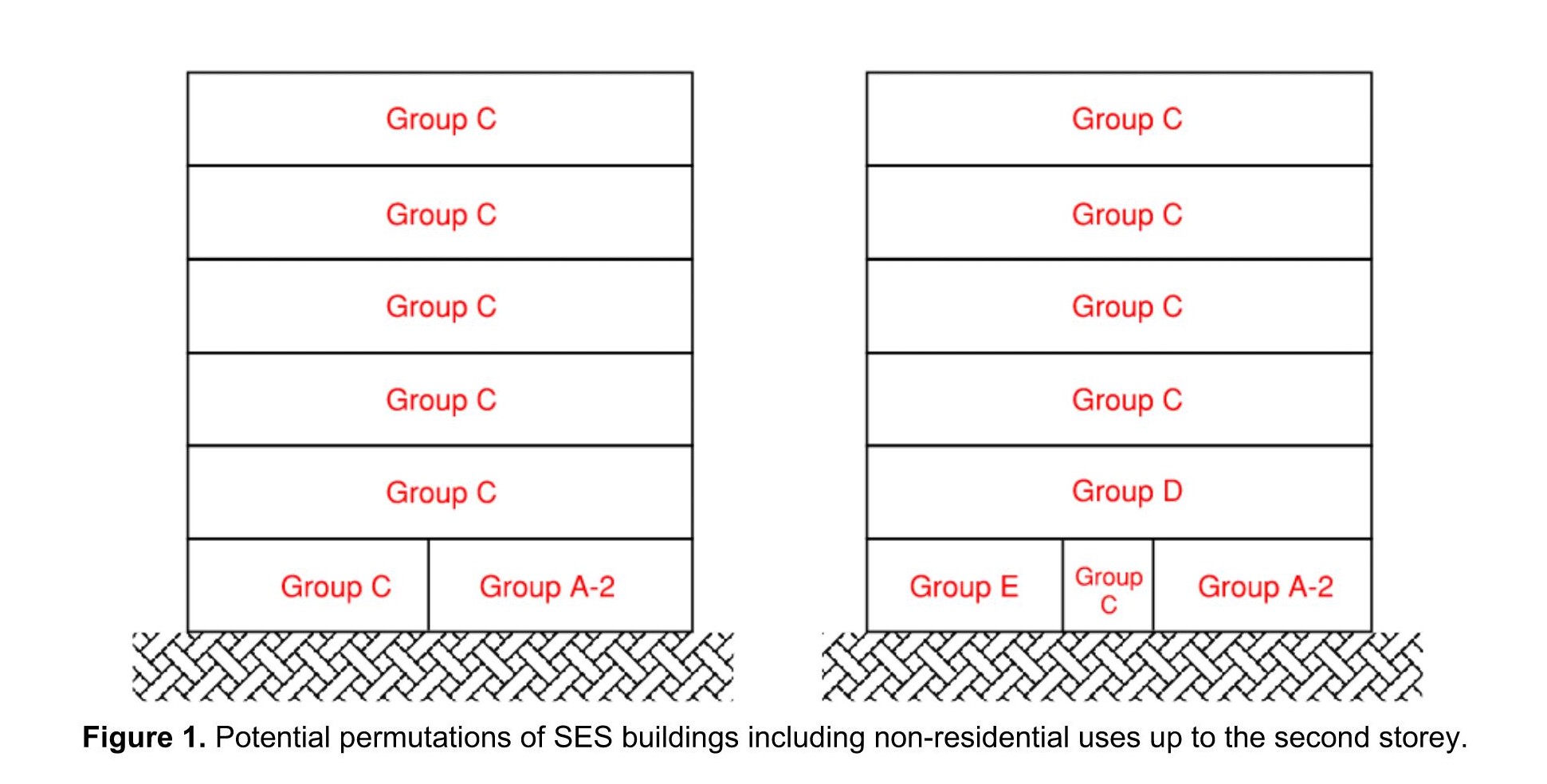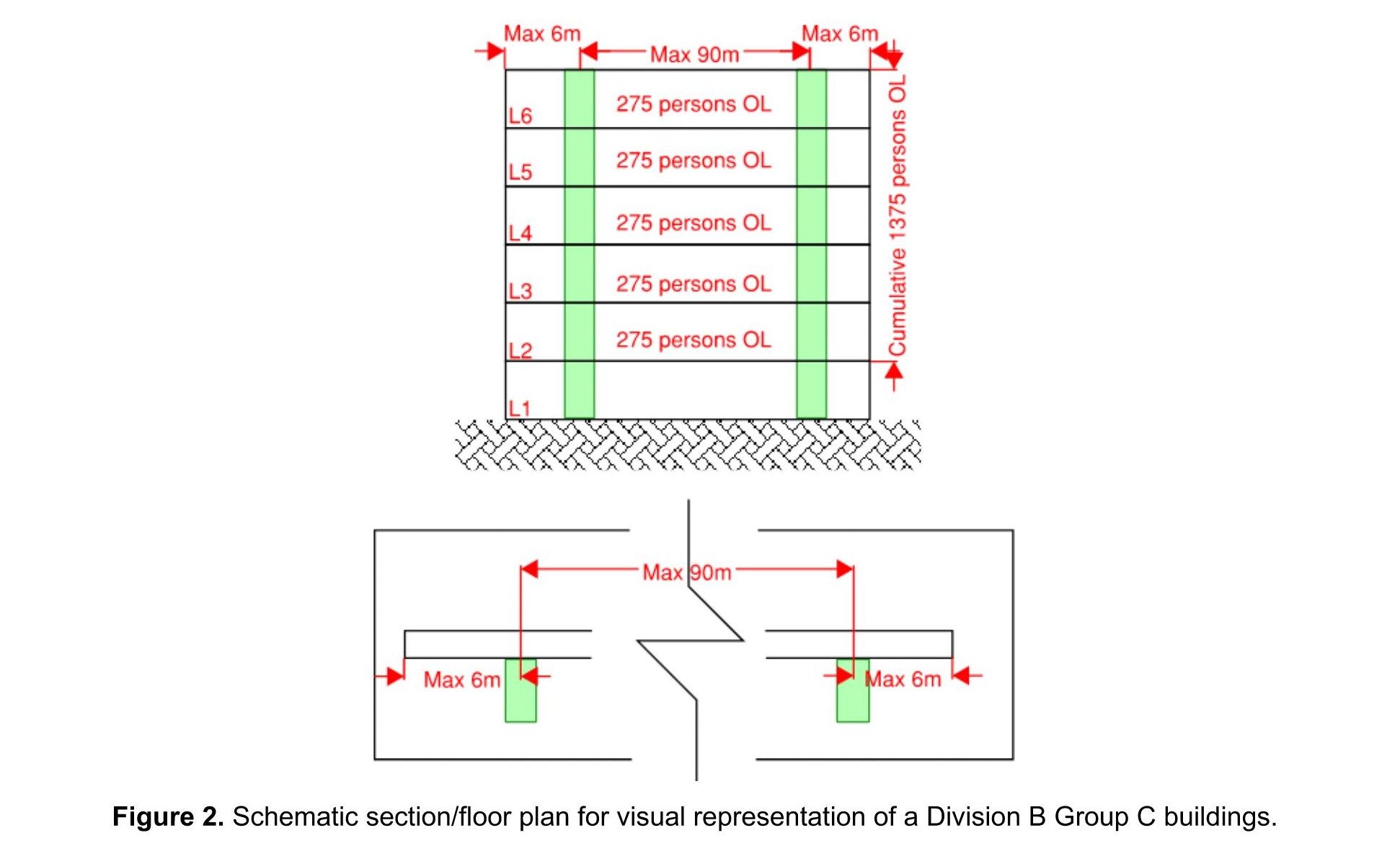March 2025
Supporting Documentation and Recommendations
for Single Exit Stair Building Design
The purpose of this report is to document findings and provide recommendations for the design of buildings containing a residential occupancy that are served by a single exit stair (SES).
Section 2 of the report provides recommendations for buildings designed to Part 3 of the 2020 National Building Code of Canada.
Section 3 of the report provides specific discussion of smaller buildings designed in accordance with Part 9 of the NBC (not more than three storeys in building height and not more than 600m2 in building area).
The recommendations contained within this report are based on:
This report is intended for information purposes only as a resource for qualified professionals to develop alternative solutions for SES building designs using objective-based building code compliance.
Click here to download the full report (March 2025)
Click here to download the Executive Summary (May 2025)
![]()
![]()
![]()
The recommendations contained within this report are based on:
- The provisions related to SES building design in other jurisdictions compared to the Canadian context.
- Egress analysis of SES building prototypes produced by LGA Architectural Partners compared to residential buildings permitted to be designed per the Division B acceptable solutions of the NBC.
- A retrospective analysis on the provisions of the NBC as fire science and technology has advanced.
- A review of sprinkler reliability and associated fire data for sprinklered residential buildings.
- A review of appropriate smoke protection measures.
This report is intended for information purposes only as a resource for qualified professionals to develop alternative solutions for SES building designs using objective-based building code compliance.
Click here to download the full report (March 2025)
Click here to download the Executive Summary (May 2025)



This website, including all data and information incorporated herein, is being provided for information purposes only. For certainty, the author provides no representation or warranty regarding any use of or reliance upon this website, including no representation or warranty that any architectural designs comply with applicable laws including any applicable building code requirements or municipal by-laws. Any use of or reliance upon this website by any person for any purpose shall be at such person’s sole risk and the author shall have no liability or responsibility for any such use of or reliance upon this website by any person for any purpose. Prior to any use of or reliance upon this website by any person for any purpose, consultation with a professional architect duly licensed in the applicable jurisdiction is strongly recommended.
