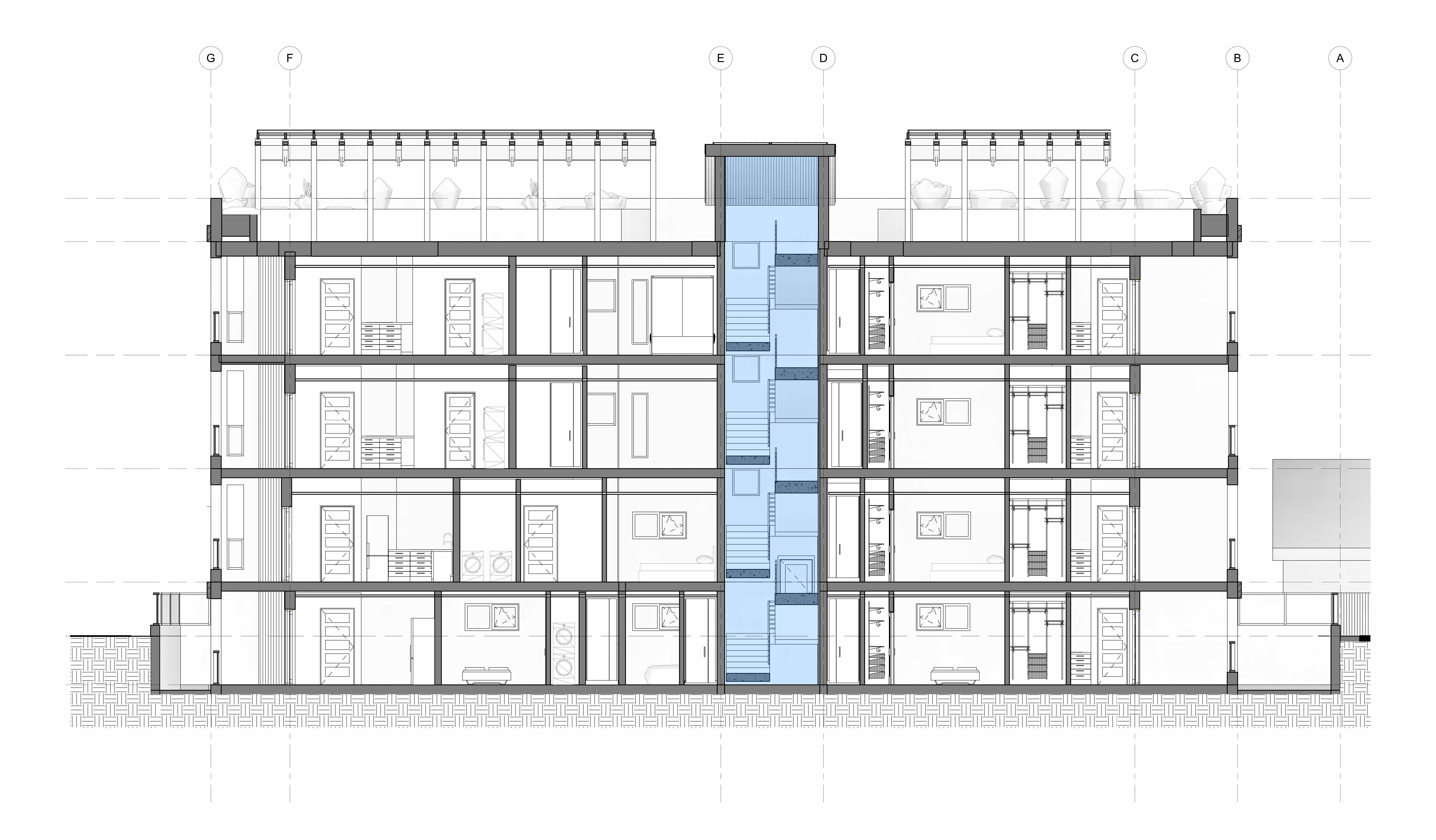Kelvin Hamilton Architecture
Pilot Project (Edmonton)Typology
3-Storey Apartment Building
3-Storey Apartment Building
Occupancy
Group C, 10 Dwelling Units
Group C, 10 Dwelling Units
Classification
2023 National Building Code Alberta Edition, Part 9
2023 National Building Code Alberta Edition, Part 9
Status: Submitted to City of Edmonton (February 2025), Updated Resubmission to City of Edmonton (August 2025), Accepted by City of Edmonton (September 2025)
An alternative solution has been
submitted and accepted for this three-storey small apartment building on a typical lot (33’ x 145’) in downtown Edmonton.
The
site is zoned for medium-scale residential use and allows for buildings up to 16 metres in height with side yard setbacks from the adjacent homes built in the early 20th century. The proposed building contains 10 dwelling units, with a total of six dwelling units on the second and third floor served by the single exit stair.
Prescriptive building code compliance requires two means of egress for buildings over two storeys in height. Following a number of test fit scenarios, providing two separate exit stairs limits the project to a maximum of 6 dwelling units. As a result of the single exit stair alternative solution, the site accomodates an extra 4 dwelling units to improve the feasibility of the project and increase housing supply.
This solution enables the creation of more affordable "missing middle" housing types that are well-suited for smaller infill lots in mature neighborhoods within Edmonton's downtown core without the need for land assembly of multiple adjacent properties.
Prescriptive building code compliance requires two means of egress for buildings over two storeys in height. Following a number of test fit scenarios, providing two separate exit stairs limits the project to a maximum of 6 dwelling units. As a result of the single exit stair alternative solution, the site accomodates an extra 4 dwelling units to improve the feasibility of the project and increase housing supply.
This solution enables the creation of more affordable "missing middle" housing types that are well-suited for smaller infill lots in mature neighborhoods within Edmonton's downtown core without the need for land assembly of multiple adjacent properties.
Alternative solutions are for site-specific conditions only, and are not to be considered as a precedent.
Building Area
211.4m2
Building Height
3 storeys
Building Depth
28.4m
Gross Floor Area
845.6m2
Residential Unit Mix
10 dwelling units
(4x Studio, 5x1-Bed, 1x2-Bed)
Occupant Load (SES)
18 persons
Occupant Load (per storey)
6 persons
Exit Facility Width
1200mm
211.4m2
Building Height
3 storeys
Building Depth
28.4m
Gross Floor Area
845.6m2
Residential Unit Mix
10 dwelling units
(4x Studio, 5x1-Bed, 1x2-Bed)
Occupant Load (SES)
18 persons
Occupant Load (per storey)
6 persons
Exit Facility Width
1200mm
Street Perspective
The proposed building
design includes three dwelling units on each of the upper floors served by a public corridor, such that prescriptive compliance
with NBC/AE 9.9.9.2.(1) requires access to a minimum of two exits from
public corridors serving each storey. An alternative solution is proposed for the building to be served by a single exit stair. The dwelling units on the upper storeys are proposed to be served by a public corridor with access to a single enclosed exit stair. The travel distance in this
corridor is less than the 6m maximum travel distance permitted for dead-end corridors.
The proposed alternative solution incorporates a combination of active and passive fire protection measures designed to ensure safe and timely egress during emergencies. These measures are based on a review of established standards including the NFPA 101 Life Safety Code requirements for single exit stair apartment buildings of up to 4 storeys in height. Key compensatory measures include:
The proposed alternative solution incorporates a combination of active and passive fire protection measures designed to ensure safe and timely egress during emergencies. These measures are based on a review of established standards including the NFPA 101 Life Safety Code requirements for single exit stair apartment buildings of up to 4 storeys in height. Key compensatory measures include:
- Sprinkler System: A sprinkler system designed to the NFPA 13-R standard provides effective fire suppression, mitigating fire growth and improving occupant safety.
- Enhanced Compartmentation: The fire-resistance rating of load-bearing assemblies, exit enclosure and dwelling unit fire separations and the fire-protection rating of doors are upgraded.
- Flame Spread Limitation: Interior finishes in the exit and public corridors are limited to a flame spread rating of 25 or less (per CAN/ULC S102 testing), minimizing fire propagation in the egress route.
- Minimized Travel Distances: Travel distances to the single exit are very short, ensuring significantly reduced egress time compared to travel distances permitted for two exit conditions.
- Occupant Load Management: The number of suites per floor are limited to maintain a low occupant load, to facilitate timely egress and avoid counterflow with emergency responder ingress.
- Fire Safety Plan: A comprehensive fire safety plan will be implemented, detailing emergency evacuation procedures and maintenance protocols for life safety systems.
 Typical Floor Plan (2nd/3rd)
Typical Floor Plan (2nd/3rd)
Ground Floor Plan

Lower Floor Plan

Front Elevation

Building Section
This website, including all data and information incorporated herein, is being provided for information purposes only. For certainty, the author provides no representation or warranty regarding any use of or reliance upon this website, including no representation or warranty that any architectural designs comply with applicable laws including any applicable building code requirements or municipal by-laws. Any use of or reliance upon this website by any person for any purpose shall be at such person’s sole risk and the author shall have no liability or responsibility for any such use of or reliance upon this website by any person for any purpose. Prior to any use of or reliance upon this website by any person for any purpose, consultation with a professional architect duly licensed in the applicable jurisdiction is strongly recommended.
