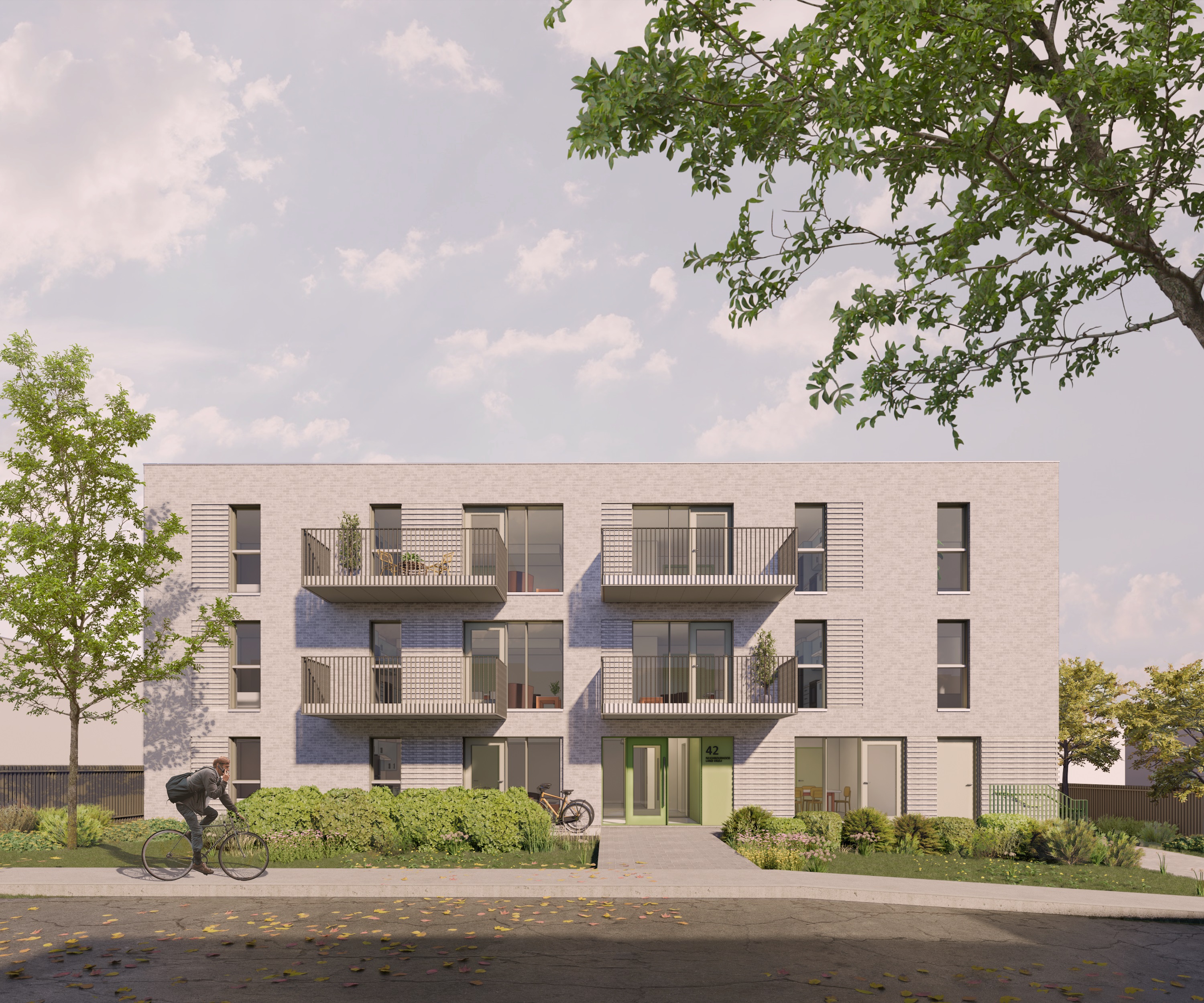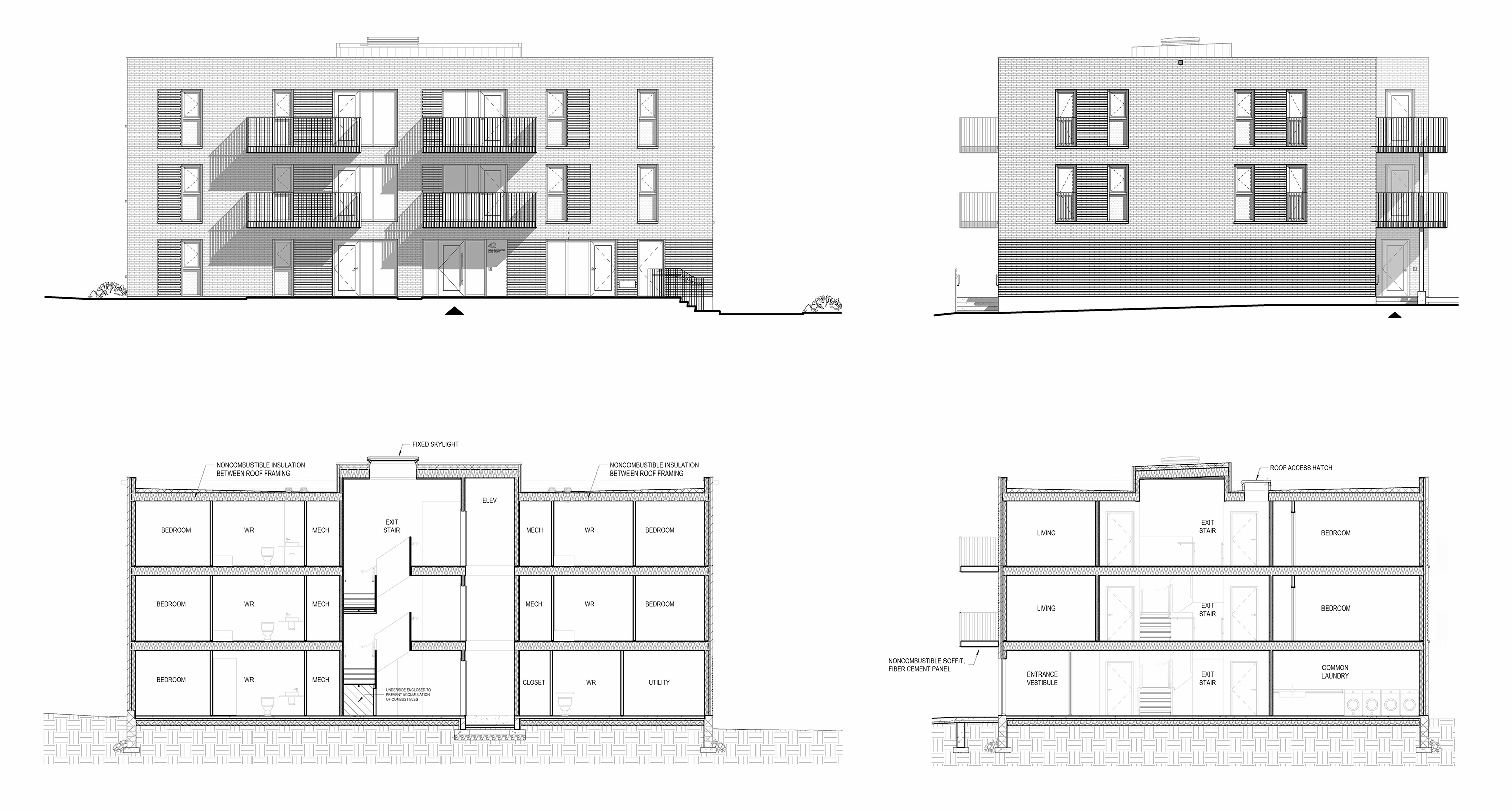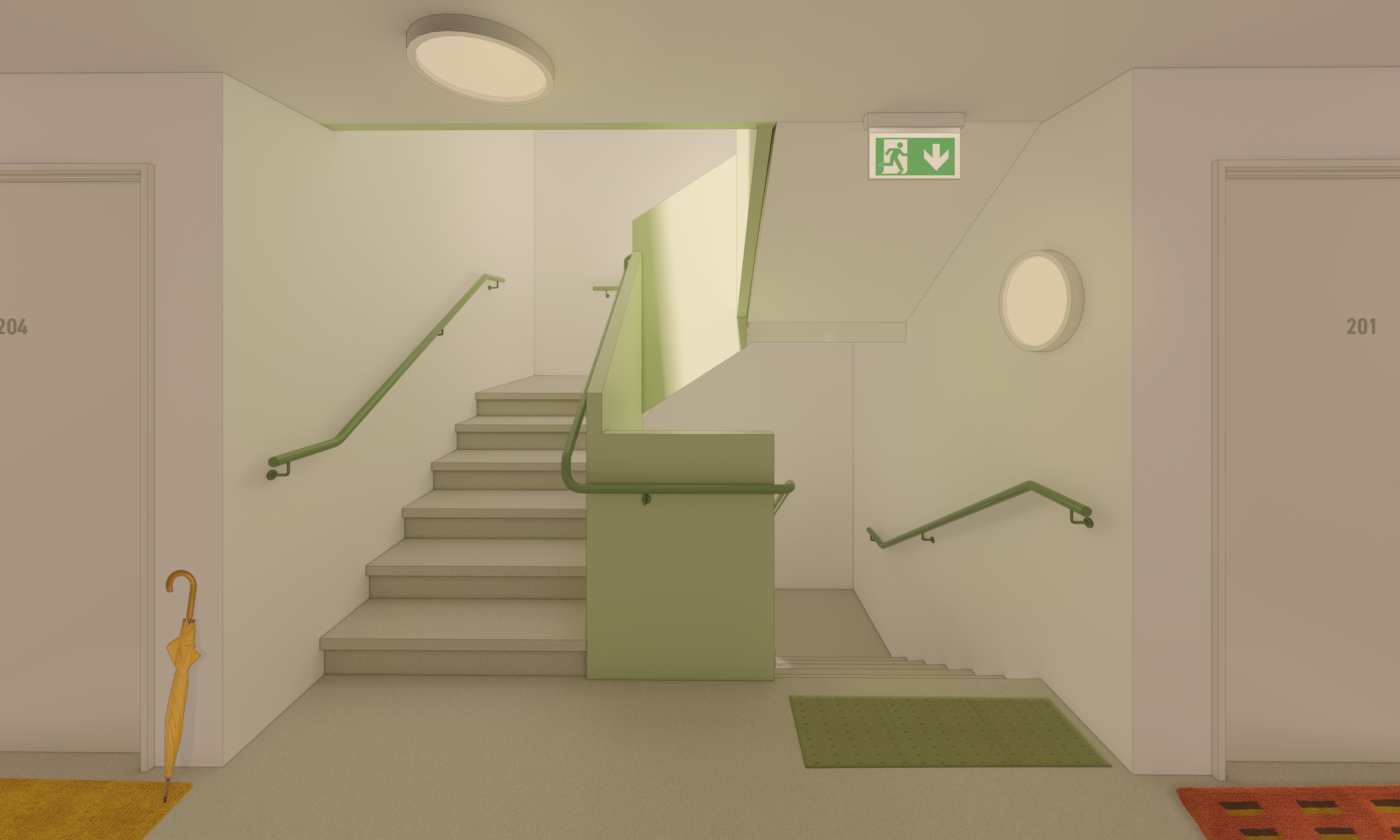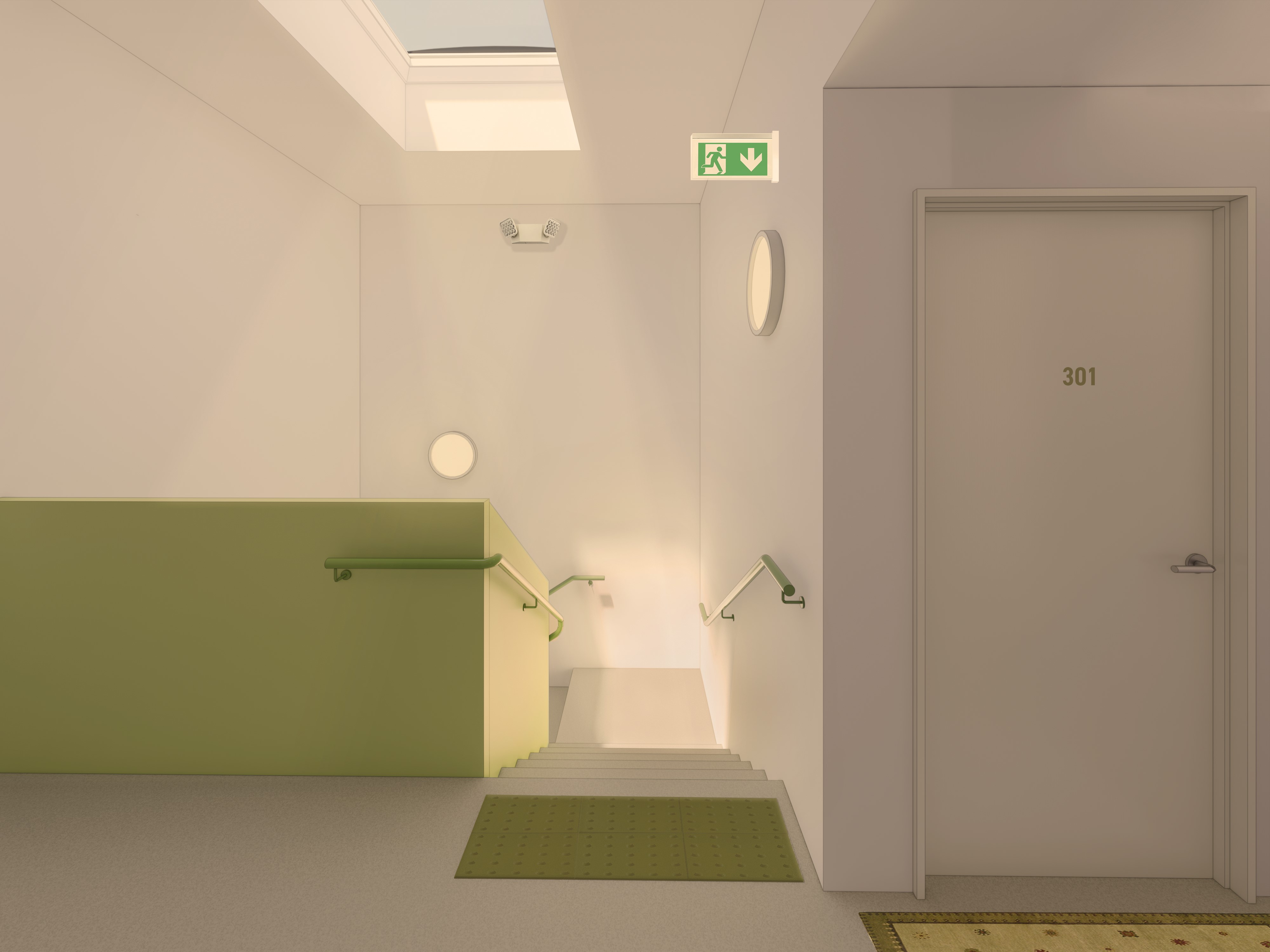LGA Architectural Partners
Pilot Project (Toronto)Typology
3-Storey Apartment Building
3-Storey Apartment Building
Occupancy
Group C, 10 Dwelling Units
Group C, 10 Dwelling Units
Classification
2012 Ontario Building Code, Part 9
2012 Ontario Building Code, Part 9
Status: Submitted to City of Toronto (November 2024), Under Review/Decision Pending
A building permit application and alternative solution
has been submitted to the City of Toronto for this three-storey small apartment building proposed to be constructed with a single
exit stair and an elevator opening into the exit. The building contains two units on the ground floor, and four units on the second and third floor (total of 10 dwelling units and 25 bedrooms).
The zoning by-law allows for a small apartment building or a row of stacked townhouses (rowhouses with secondary suites) within the same overall lot coverage, setbacks and building depth on this site. Builders often prefer rowhouses because each unit has a separate entrance and the building is calculated as 100% saleable floor area. However, the client for this project is a community land trust and non-market housing provider looking to build accessible rental housing.
As a result of the single exit stair design, it becomes feasible to construct a small apartment building with 10 dwelling units served by an elevator within the same overall height and area as a row of 4 stacked townhouses.
The zoning by-law allows for a small apartment building or a row of stacked townhouses (rowhouses with secondary suites) within the same overall lot coverage, setbacks and building depth on this site. Builders often prefer rowhouses because each unit has a separate entrance and the building is calculated as 100% saleable floor area. However, the client for this project is a community land trust and non-market housing provider looking to build accessible rental housing.
As a result of the single exit stair design, it becomes feasible to construct a small apartment building with 10 dwelling units served by an elevator within the same overall height and area as a row of 4 stacked townhouses.
Alternative solutions are for site-specific conditions only, and are not to be considered as a precedent.
Building Area
357.4m2
Building Height
3 storeys
Building Depth
16.5m
Gross Floor Area
1,072.2m2
Residential Unit Mix
10 dwelling units
(5x2-Bed, 5x3-Bed)
Occupant Load (SES)
40 persons
Occupant Load (per storey)
20 persons
Exit Facility Width
1200mm
357.4m2
Building Height
3 storeys
Building Depth
16.5m
Gross Floor Area
1,072.2m2
Residential Unit Mix
10 dwelling units
(5x2-Bed, 5x3-Bed)
Occupant Load (SES)
40 persons
Occupant Load (per storey)
20 persons
Exit Facility Width
1200mm

Exterior Perspective
A summary of the single exit stair alternative solution is provided below to describe the conditions for this 3-storey residential building compared to the minimum requirements for a prescriptive design of the same height and classification. The prescriptive requirement that will not be met by the design are OBC Setences 9.9.9.3.(1) and 9.9.4.2.(4). In lieu of complying with these prescriptive requirements, an alternative solution with mitigating measures addressing the Objectives and Functional Statements attributed to these requirements is proposed.
The single exit stair building design includes several conditions that would otherwise not be required for a three-storey small apartment building. Please note that the current edition of the United States model ‘International Building Code’ allows for a single exit serving R-2 occupancies in buildings of not more than three storeys in height with a maximum of four dwelling units per storey, provided that the building is sprinklered throughout. The NFPA (National Fire Protection Association) 101 Life Safety Code also allows a single exit serving R-2 occupancies in buildings of not more than four storeys in height with additional conditions.
The City of Toronto has also prepared a staff report, Item 2024.PH14.7 “Single Exit Stair: Ontario Building Code Feasibility Study” prepared by LMDG Building Code Consultants and adopted by city council on July 24, 2024 to address this topic.
The single exit stair building design includes several conditions that would otherwise not be required for a three-storey small apartment building. Please note that the current edition of the United States model ‘International Building Code’ allows for a single exit serving R-2 occupancies in buildings of not more than three storeys in height with a maximum of four dwelling units per storey, provided that the building is sprinklered throughout. The NFPA (National Fire Protection Association) 101 Life Safety Code also allows a single exit serving R-2 occupancies in buildings of not more than four storeys in height with additional conditions.
The City of Toronto has also prepared a staff report, Item 2024.PH14.7 “Single Exit Stair: Ontario Building Code Feasibility Study” prepared by LMDG Building Code Consultants and adopted by city council on July 24, 2024 to address this topic.
Single Exit Stair (SES) Alternative Solution Proposal
- building fully sprinklered to NFPA 13-R standard
- fire separation of exit increased to 1.5h fire-resistance rating
- fire-protection rating of suite entry door closures increased to 1h
- flame-spread rating of 100% of interior finishes in public corridors and exit limited to FSR 25 (walls, ceiling and floors)
- exit facility width increased to 1200mm
- not more than 4 dwelling units per storey (consistent with NFPA 101 Life Safety Code and 2024 IBC)
* additional measures proposed for elevator opening into exit
- building fully sprinklered to NFPA 13-R standard
- fire separation of exit increased to 1.5h fire-resistance rating
- fire-protection rating of suite entry door closures increased to 1h
- flame-spread rating of 100% of interior finishes in public corridors and exit limited to FSR 25 (walls, ceiling and floors)
- exit facility width increased to 1200mm
- not more than 4 dwelling units per storey (consistent with NFPA 101 Life Safety Code and 2024 IBC)
* additional measures proposed for elevator opening into exit
2024 OBC Acceptable Solution (Part 9)
- building not required to be sprinklered (9.10.1.3.(8))
- fire separation of exit required to be 45-min (9.9.4.2.)
- fire-protection rating of closures required to be 20-min (Table 9.10.13.1.)
- flame-spread rating of 90% of ceiling in exits or public corridors and 90% of walls in an exit limited to 25 (9.10.17.)
- exit facility width not less than 900mm (9.9.3.2.)
- number of dwelling units per storey not limited (Note: OBC 9.9.7.3. limits dead-end corridors to not more than 4 suites)
- elevator not permitted to open into exit (9.9.4.2.(4))
- building not required to be sprinklered (9.10.1.3.(8))
- fire separation of exit required to be 45-min (9.9.4.2.)
- fire-protection rating of closures required to be 20-min (Table 9.10.13.1.)
- flame-spread rating of 90% of ceiling in exits or public corridors and 90% of walls in an exit limited to 25 (9.10.17.)
- exit facility width not less than 900mm (9.9.3.2.)
- number of dwelling units per storey not limited (Note: OBC 9.9.7.3. limits dead-end corridors to not more than 4 suites)
- elevator not permitted to open into exit (9.9.4.2.(4))

Ground Floor Plan

Typical Floor Plan

Building Elevations and Sections



“The typical European stair hall directly accessible from the surrounding apartments is a highly visible and familiar feature that the apartment dwellers know well. They know where it is and where it goes, both at the top and the bottom. It is not a mysterious construction at the nether ends of long corrridors, hidden behind heavy steel doors and populated by muggers. This may be an important safety feature...”
- Gates, Blandford and Sandori, Paul. (1984). Fire Safety and the Design of Apartments,
A Report to the Canada Mortgage and Housing Corporation.https://assets.cmhc-schl.gc.ca/sf/project/archive/research/ca1_mh_84f38.pdf
This website, including all data and information incorporated herein, is being provided for information purposes only. For certainty, the author provides no representation or warranty regarding any use of or reliance upon the content of this website, including no representation or warranty that any architectural drawings comply with applicable laws including any applicable building code requirements or municipal by-laws. Any use of or reliance upon the content of this website by any person for any purpose shall be at such person’s sole risk and the author shall have no liability or responsibility for any such use of or reliance upon the content of this website by any person for any purpose. Prior to any use of or reliance upon the content of this website by any person for any purpose, consultation with a professional architect duly licensed in the applicable jurisdiction is strongly recommended.
