SvN Architects + Planners
Pilot Project (Hamilton)Typology
3-Storey Apartment Building
3-Storey Apartment Building
Occupancy
Group C, 9 Dwelling Units
Group C, 9 Dwelling Units
Classification
2012 Ontario Building Code, Part 9
2012 Ontario Building Code, Part 9
Status: Submitted to City of Hamilton (December 2024), Accepted by City of Hamilton (October 2025)
A building permit application and alternative solution has been submitted to
the City of Hamilton for a three-storey apartment to be served by a single exit stair. The proposed building contains four
dwelling units on each of the second and third floors as well as a grade-accessible basement unit at the rear of
the building (total of 9 dwelling units and 18 bedrooms). The ground floor is dedicated to an entrance lobby, service rooms and
secure parking garage within the building.
The municipal zoning bylaw permits multi-unit residential buildings of up to 3 storeys in this residential zone and the design team explored options to maximize the site potential without requiring a Zoning By-law Amendment.
The municipal zoning bylaw permits multi-unit residential buildings of up to 3 storeys in this residential zone and the design team explored options to maximize the site potential without requiring a Zoning By-law Amendment.
Alternative solutions are for site-specific conditions only, and are not to be considered as a precedent.
Building Area
595m2
Building Height
3 storeys
Building Depth
31.0m
Gross Floor Area
1,593m2
Residential Unit Mix
9 dwelling units
(9x2-Bed)
Occupant Load (SES)
32 persons
Occupant Load (per storey)
16 persons
Exit Facility Width
1100mm
595m2
Building Height
3 storeys
Building Depth
31.0m
Gross Floor Area
1,593m2
Residential Unit Mix
9 dwelling units
(9x2-Bed)
Occupant Load (SES)
32 persons
Occupant Load (per storey)
16 persons
Exit Facility Width
1100mm
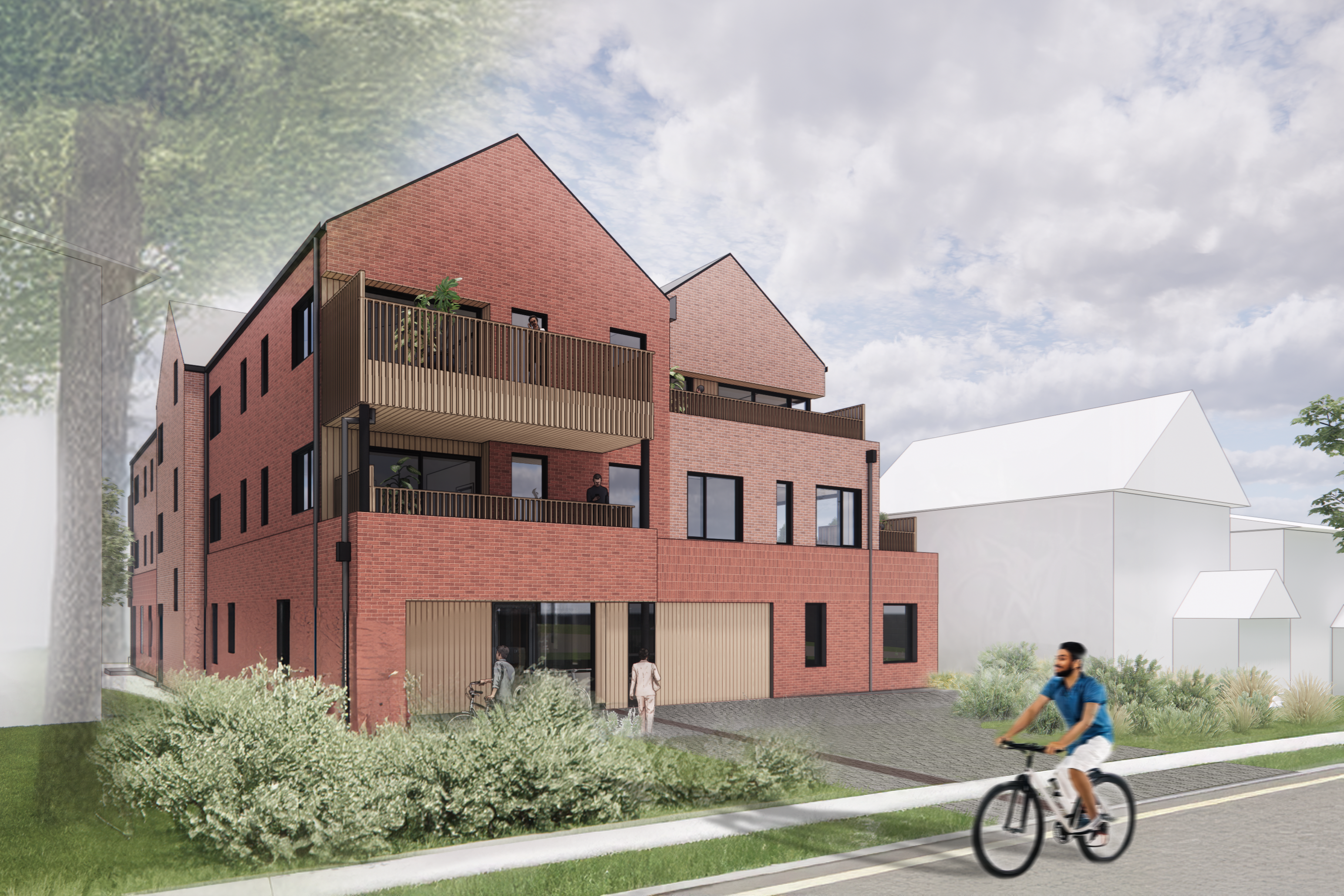
Exterior Perspective
Relationship between Parking and Exit Requirements
The small size of this property makes it challenging to meet the parking requirements determined by the number of residential units. Below-grade vehicle parking also proves cost-prohibitive and the design standards for parking access (driveway and drive aisle clearances) are difficult to accomodate on tight infill sites.
A two exit stair and a scissor stair scenario was explored to meet the prescriptive requirements of the Ontario Building Code. A design with a double-loaded corridor and exit stairs at opposite ends proved very challenging to accommodate without decreasing the number of parking spaces that can be provided and hence reduce the number of dwelling units. This scenario also constrained unit size, orientation, bedrooms and access to natural light on the upper floors. A design with a scissor stair increased usable space on the upper floors, but was challenging to accomodate due to the required circulation at the ground floor parking level.
The relationship between the zoning by-law requirements for parking and building code requirements for exits hence directly impacts the number of dwelling units and parking spaces per dwelling unit that the site is able to accommodate without the cost and delay of a Zoning By-law Amendment process.
Single Exit Stair Design Opportunity and Efficiency
The design team has proposed a single exit stair alternative solution in collaboration with LMDG Building Code Consultants. The proposed design results in an efficient building and floor plan configuration that minimizes public corridor space, which allows for a 5% increase in usable floor area returned to residential living space.
The small size of this property makes it challenging to meet the parking requirements determined by the number of residential units. Below-grade vehicle parking also proves cost-prohibitive and the design standards for parking access (driveway and drive aisle clearances) are difficult to accomodate on tight infill sites.
A two exit stair and a scissor stair scenario was explored to meet the prescriptive requirements of the Ontario Building Code. A design with a double-loaded corridor and exit stairs at opposite ends proved very challenging to accommodate without decreasing the number of parking spaces that can be provided and hence reduce the number of dwelling units. This scenario also constrained unit size, orientation, bedrooms and access to natural light on the upper floors. A design with a scissor stair increased usable space on the upper floors, but was challenging to accomodate due to the required circulation at the ground floor parking level.
The relationship between the zoning by-law requirements for parking and building code requirements for exits hence directly impacts the number of dwelling units and parking spaces per dwelling unit that the site is able to accommodate without the cost and delay of a Zoning By-law Amendment process.
Single Exit Stair Design Opportunity and Efficiency
The design team has proposed a single exit stair alternative solution in collaboration with LMDG Building Code Consultants. The proposed design results in an efficient building and floor plan configuration that minimizes public corridor space, which allows for a 5% increase in usable floor area returned to residential living space.
- A single exit stair serving dwelling units on Level 2 and 3 minimizes corridor space while also providing efficient and safe access to egress from each unit at very short travel distances to the exit.
- Cost and space savings are directly transferred to achieving more spacious and comfortable residential units and allows for more 2 bedroom units as corner units with access to daylight on two separate building faces.
- Eliminating the second exit stair directly translates to additional saleable / leaseable area and offsets the cost of the additional fire and life safety measures proposed as part of the alternative solution.

Typical Floor Plan
![]()
Ground Floor Plan
Single Exit Stair (SES) Alternative Solution Discussion
The Project will be fully sprinklered and provided with a fire alarm system, with smoke detection provided at each level within the public corridor. In the event of a fire, it is likely to be detected quickly by a fire alarm device, providing notification to occupants.
Sprinkler systems designed and installed in accordance with NFPA 13R are intended to control or suppress fires during their early stages of development. The concept of fire control is to provide adequate sprinkler discharge to prevent the fire from spreading beyond the sprinkler system design area. Standard spray sprinklers are designed to prevent fire spread both by reducing the intensity of the fire and by sufficiently pre-wetting the surrounding combustibles, preventing further ignition. Additionally, the sprinkler discharge is designed to absorb heat and cool the surrounding space.
As permitted by Sentences 9.10.13.2.(1) and (2), door assemblies having a 20-minute fire-protection rating may be used as closures in required fire separations having a fire-resistance rating of not more than ¾-hour or in a fire separation of not more than 1 hour between a public corridor and a suite. For this Project, the suite entrance doors (and door frames) between each residential suite and the public corridors will be provided with a 45-minute fire-protection rating.
Accordingly, the provision of sprinkler protection throughout the building, as well as the proposal to upgrade the suite entry doors opening into the public corridor providing access to the exit stairs will limit the risk of fire spread from within a room or suite to the exit stair, thus limiting the risk that the exit may become blocked or obstructed in the event of a fire.
While the building will be fully sprinklered, it is proposed that access (i.e., balcony doors) conforming to the dimensional requirements of Article 9.10.20.1. be provided from each residential unit served by a single exit stair. This is to facilitate Fire Department access to the building in the event that the exit stair becomes blocked or obstructed.
In accordance with Sentence 9.9.8.2.(2), except as provided in Subsection 9.9.9. for egress from dwelling units, a single exit is permitted in a floor area within a Group C occupancy provided:
Furthermore, in accordance with Sentence 9.9.7.3.(1), as it relates to providing a choice of exits, a dead-end corridor is permitted where the dead-end corridor does not exceed 6m and the number of suites served by the dead-end is not more than four suites.
For this Project, the portion of each floor area served by a single exit will have an anticipated occupant load of 16 persons per floor (i.e., four 2-bedroom dwelling units) for a total occupant load of 32 persons across the Second and Third Floors. The maximum travel distance from any point within the floor area to an exit will be approximately 24.4m, with a maximum travel distance of approximately 4.8 m from the door of a suite to the exit stair.
It is noted that while the overall floor area will exceed 150m2; the floor area will be compartmentalized, with each fire compartment not exceeding 150m2. Accordingly, the Second and Third Floors comply with the travel distance and occupant load requirements for a group of rooms served by a single means of egress or a dead-end corridor, and other than the building height and floor area, satisfy the criteria of Sentence 9.9.8.2.(2) for a floor area permitted to be served by a single exit.
It is further noted that the development of the measures outlined above has been, in part, based on a review of comparative jurisdictions in the United States which permit three-storey residential buildings to be served by a single exit. Specifically, the requirements of the 2021 International Building Code (IBC) (i.e., the US model building code) as well as NFPA 101-2024, “Life Safety Code” were reviewed. Of note, both standards require the provision of sprinkler protection and limit the number of dwelling units per floor to not more than four dwelling units.
When compared to the acceptable solution, the provision of a fire alarm system, sprinkler protection and upgraded suite entry doors, as well as the limits on travel distance to and the number of occupants / suites served by a single exit, will provide an acceptable level of performance as it relates to the intent to limit the risk of occupants not having access to an alternative exit.
![]()
![]()
![]()
![]()
Building Elevations and Sections
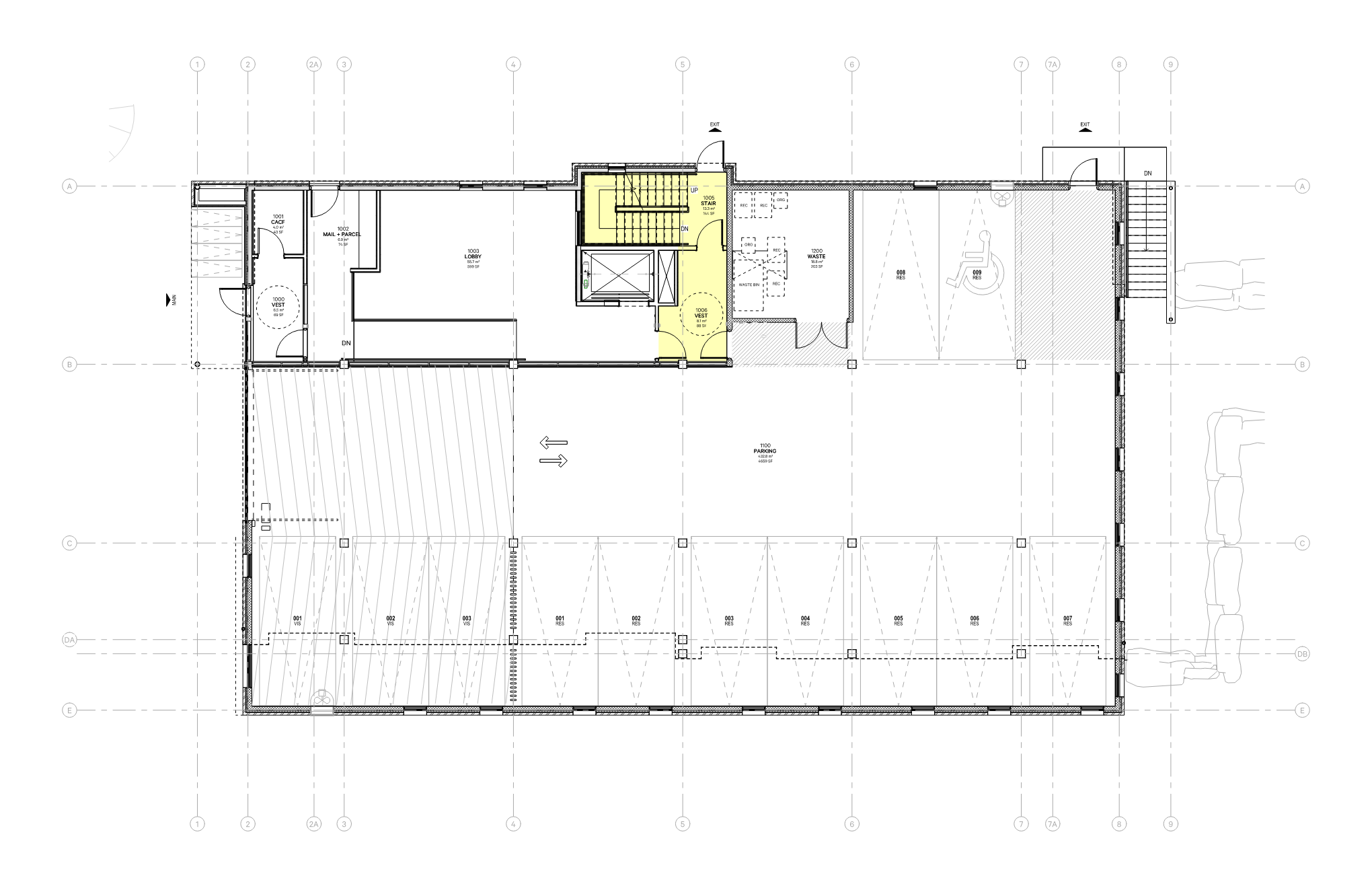
Ground Floor Plan
Single Exit Stair (SES) Alternative Solution Summary
The proposed building will be 3 storeys in building height with a partial basement level and a building area of approximately 595m2. The building will be classified as containing a Group C (residential) major occupancy. Other occupancies within the building such as amenity and service rooms are considered as subsidiary occupancies to the Group C major occupancy. The building will be constructed of combustible construction, is provided with a fire alarm system, and, as part of this Alternative Solution, will be fully sprinklered.
It is proposed that exiting from the second and third floor of the building be provided by a single exit stair. The exit configuration for the project is designed to meet or exceed the acceptable level of performance as established by the applicable code requirements within Division B of the 2012 OBC, as amended by O.Reg. 163/24.
The following measures are proposed to address the provision of a single exit stair serving the second and third floors of the building:
The proposed building will be 3 storeys in building height with a partial basement level and a building area of approximately 595m2. The building will be classified as containing a Group C (residential) major occupancy. Other occupancies within the building such as amenity and service rooms are considered as subsidiary occupancies to the Group C major occupancy. The building will be constructed of combustible construction, is provided with a fire alarm system, and, as part of this Alternative Solution, will be fully sprinklered.
It is proposed that exiting from the second and third floor of the building be provided by a single exit stair. The exit configuration for the project is designed to meet or exceed the acceptable level of performance as established by the applicable code requirements within Division B of the 2012 OBC, as amended by O.Reg. 163/24.
The following measures are proposed to address the provision of a single exit stair serving the second and third floors of the building:
- the building is proposed to be sprinklered throughout in accordance with NFPA 13R, “Installation of Sprinkler Systems in Low-Rise Residential Occupancies”,
- access (i.e., balcony doors) conforming to the dimensional requirements of Article 9.10.20.1. will be provided from each residential unit served by a single exit stair,
- suite entry doors opening into the public corridor providing access to the single exit stair are proposed to be ¾-hour fire-protection rated closures,
- a maximum of four suites per floor will be served by a single exit,
- the maximum design occupant load served by the single exit stair on each storey will be 16 persons, and
- the maximum travel distance from the door of a suite served by a single exit to the exit will be less than 6 m (actual travel distance of approximately 4.8 m).
Single Exit Stair (SES) Alternative Solution Discussion
The Project will be fully sprinklered and provided with a fire alarm system, with smoke detection provided at each level within the public corridor. In the event of a fire, it is likely to be detected quickly by a fire alarm device, providing notification to occupants.
Sprinkler systems designed and installed in accordance with NFPA 13R are intended to control or suppress fires during their early stages of development. The concept of fire control is to provide adequate sprinkler discharge to prevent the fire from spreading beyond the sprinkler system design area. Standard spray sprinklers are designed to prevent fire spread both by reducing the intensity of the fire and by sufficiently pre-wetting the surrounding combustibles, preventing further ignition. Additionally, the sprinkler discharge is designed to absorb heat and cool the surrounding space.
As permitted by Sentences 9.10.13.2.(1) and (2), door assemblies having a 20-minute fire-protection rating may be used as closures in required fire separations having a fire-resistance rating of not more than ¾-hour or in a fire separation of not more than 1 hour between a public corridor and a suite. For this Project, the suite entrance doors (and door frames) between each residential suite and the public corridors will be provided with a 45-minute fire-protection rating.
Accordingly, the provision of sprinkler protection throughout the building, as well as the proposal to upgrade the suite entry doors opening into the public corridor providing access to the exit stairs will limit the risk of fire spread from within a room or suite to the exit stair, thus limiting the risk that the exit may become blocked or obstructed in the event of a fire.
While the building will be fully sprinklered, it is proposed that access (i.e., balcony doors) conforming to the dimensional requirements of Article 9.10.20.1. be provided from each residential unit served by a single exit stair. This is to facilitate Fire Department access to the building in the event that the exit stair becomes blocked or obstructed.
In accordance with Sentence 9.9.8.2.(2), except as provided in Subsection 9.9.9. for egress from dwelling units, a single exit is permitted in a floor area within a Group C occupancy provided:
• the building is not more than 2-storeys in building height,
• the floor area does not exceed 150m2,
• the travel distance from any point within the floor area to an exit does not exceed 25 m, and
• the total occupant load served by the exit does not exceed 60 persons.
Furthermore, in accordance with Sentence 9.9.7.3.(1), as it relates to providing a choice of exits, a dead-end corridor is permitted where the dead-end corridor does not exceed 6m and the number of suites served by the dead-end is not more than four suites.
For this Project, the portion of each floor area served by a single exit will have an anticipated occupant load of 16 persons per floor (i.e., four 2-bedroom dwelling units) for a total occupant load of 32 persons across the Second and Third Floors. The maximum travel distance from any point within the floor area to an exit will be approximately 24.4m, with a maximum travel distance of approximately 4.8 m from the door of a suite to the exit stair.
It is noted that while the overall floor area will exceed 150m2; the floor area will be compartmentalized, with each fire compartment not exceeding 150m2. Accordingly, the Second and Third Floors comply with the travel distance and occupant load requirements for a group of rooms served by a single means of egress or a dead-end corridor, and other than the building height and floor area, satisfy the criteria of Sentence 9.9.8.2.(2) for a floor area permitted to be served by a single exit.
It is further noted that the development of the measures outlined above has been, in part, based on a review of comparative jurisdictions in the United States which permit three-storey residential buildings to be served by a single exit. Specifically, the requirements of the 2021 International Building Code (IBC) (i.e., the US model building code) as well as NFPA 101-2024, “Life Safety Code” were reviewed. Of note, both standards require the provision of sprinkler protection and limit the number of dwelling units per floor to not more than four dwelling units.
When compared to the acceptable solution, the provision of a fire alarm system, sprinkler protection and upgraded suite entry doors, as well as the limits on travel distance to and the number of occupants / suites served by a single exit, will provide an acceptable level of performance as it relates to the intent to limit the risk of occupants not having access to an alternative exit.
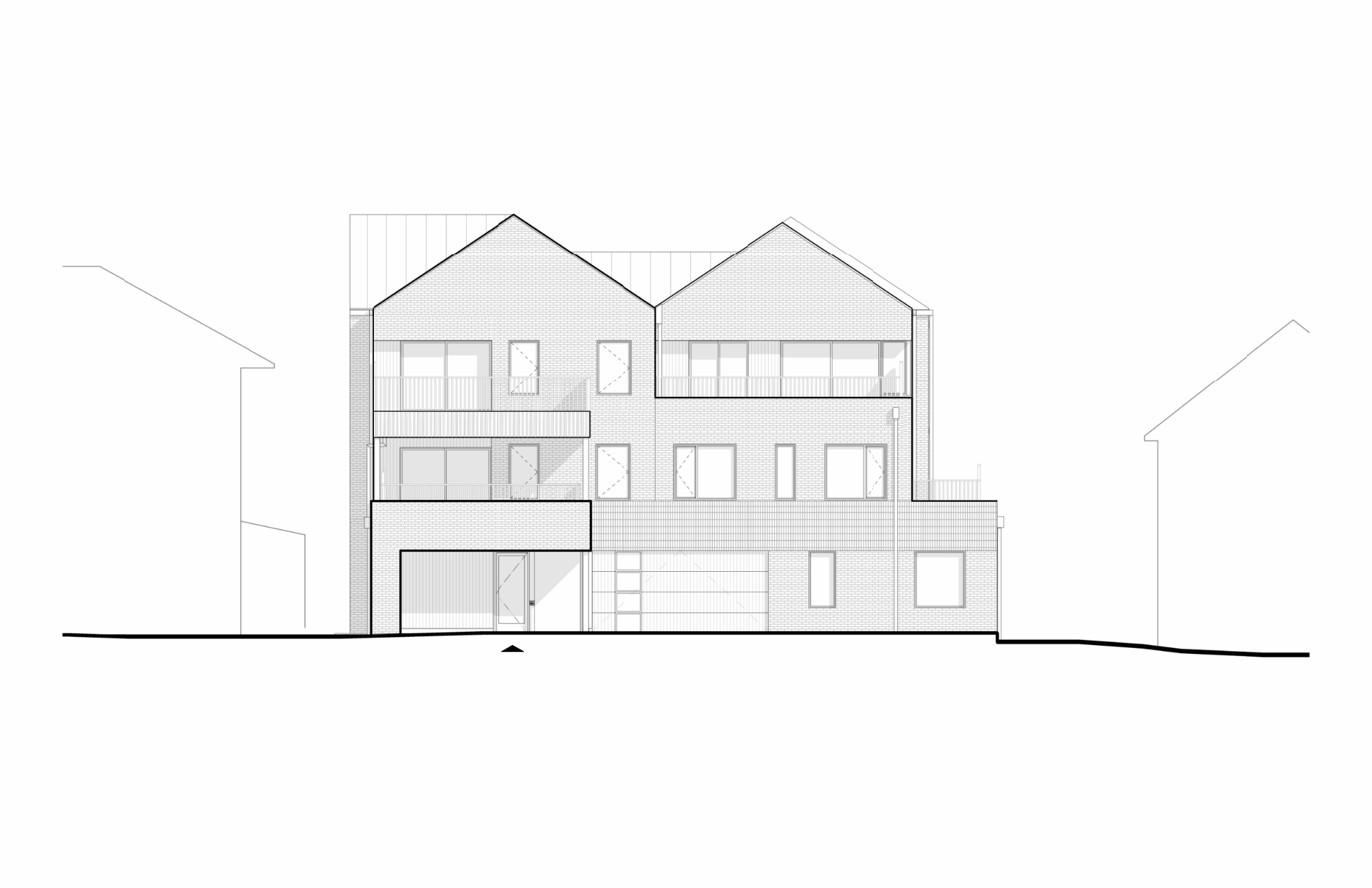
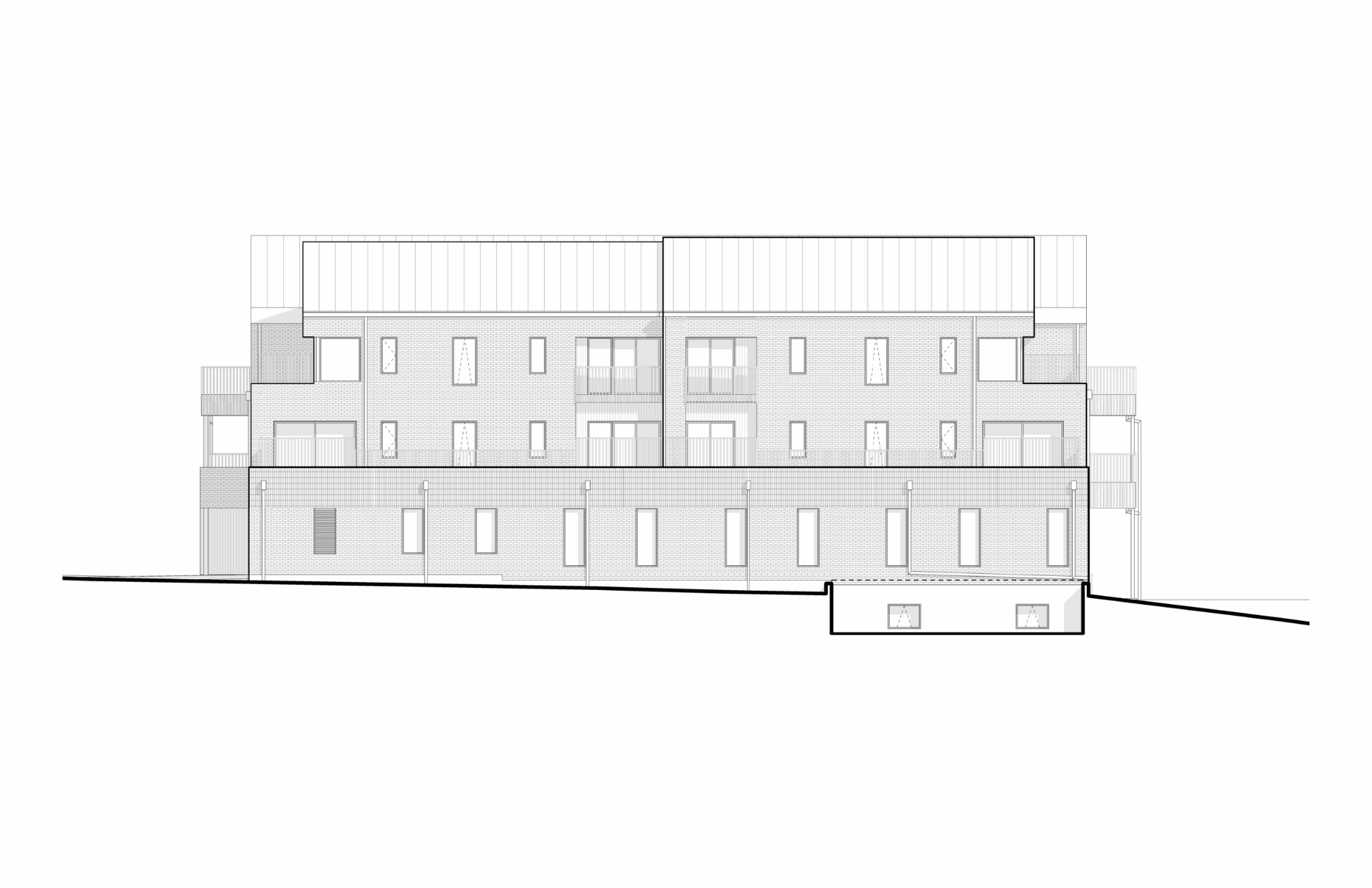
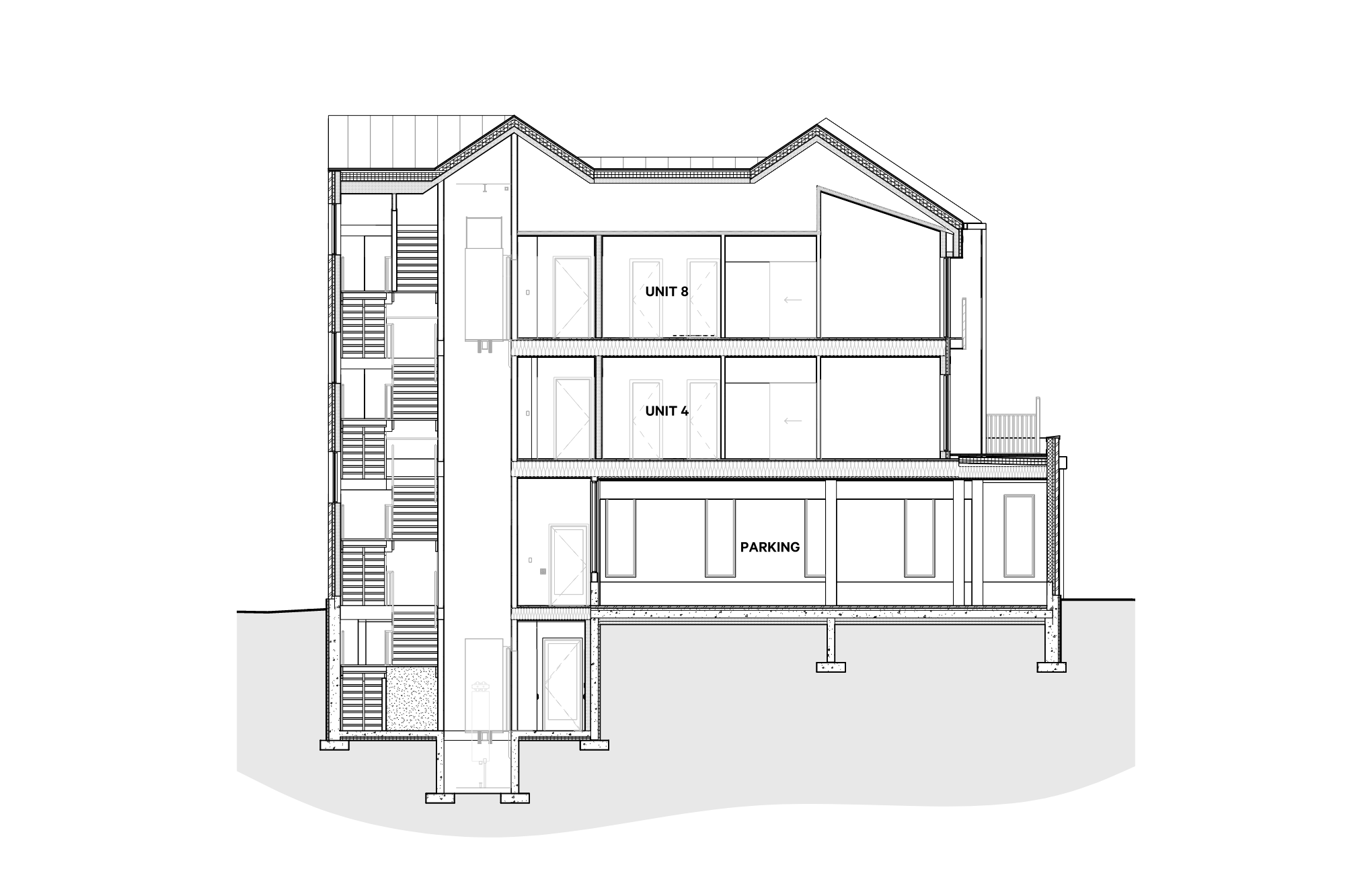

Building Elevations and Sections
This website, including all data and information incorporated herein, is being provided for information purposes only. For certainty, the author provides no representation or warranty regarding any use of or reliance upon the content of this website, including no representation or warranty that any architectural drawings comply with applicable laws including any applicable building code requirements or municipal by-laws. Any use of or reliance upon the content of this website by any person for any purpose shall be at such person’s sole risk and the author shall have no liability or responsibility for any such use of or reliance upon the content of this website by any person for any purpose. Prior to any use of or reliance upon the content of this website by any person for any purpose, consultation with a professional architect duly licensed in the applicable jurisdiction is strongly recommended.
