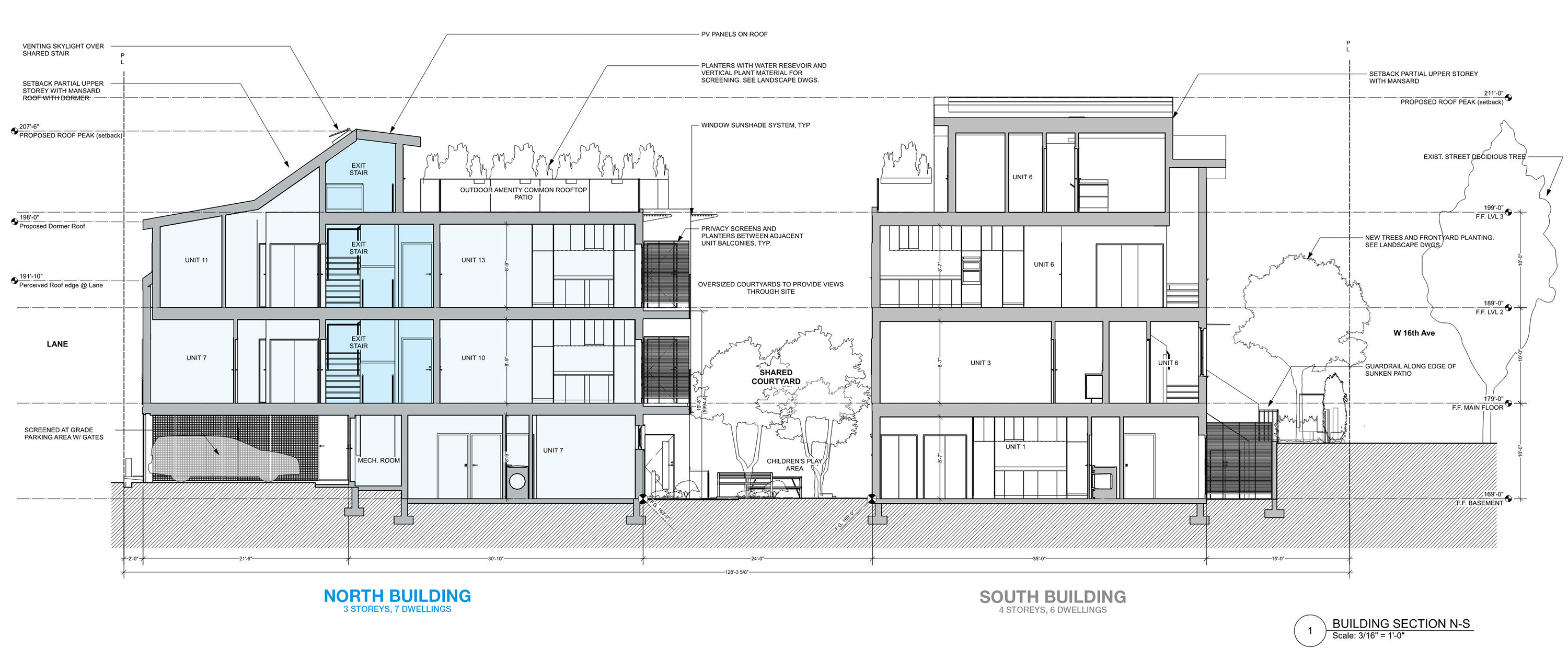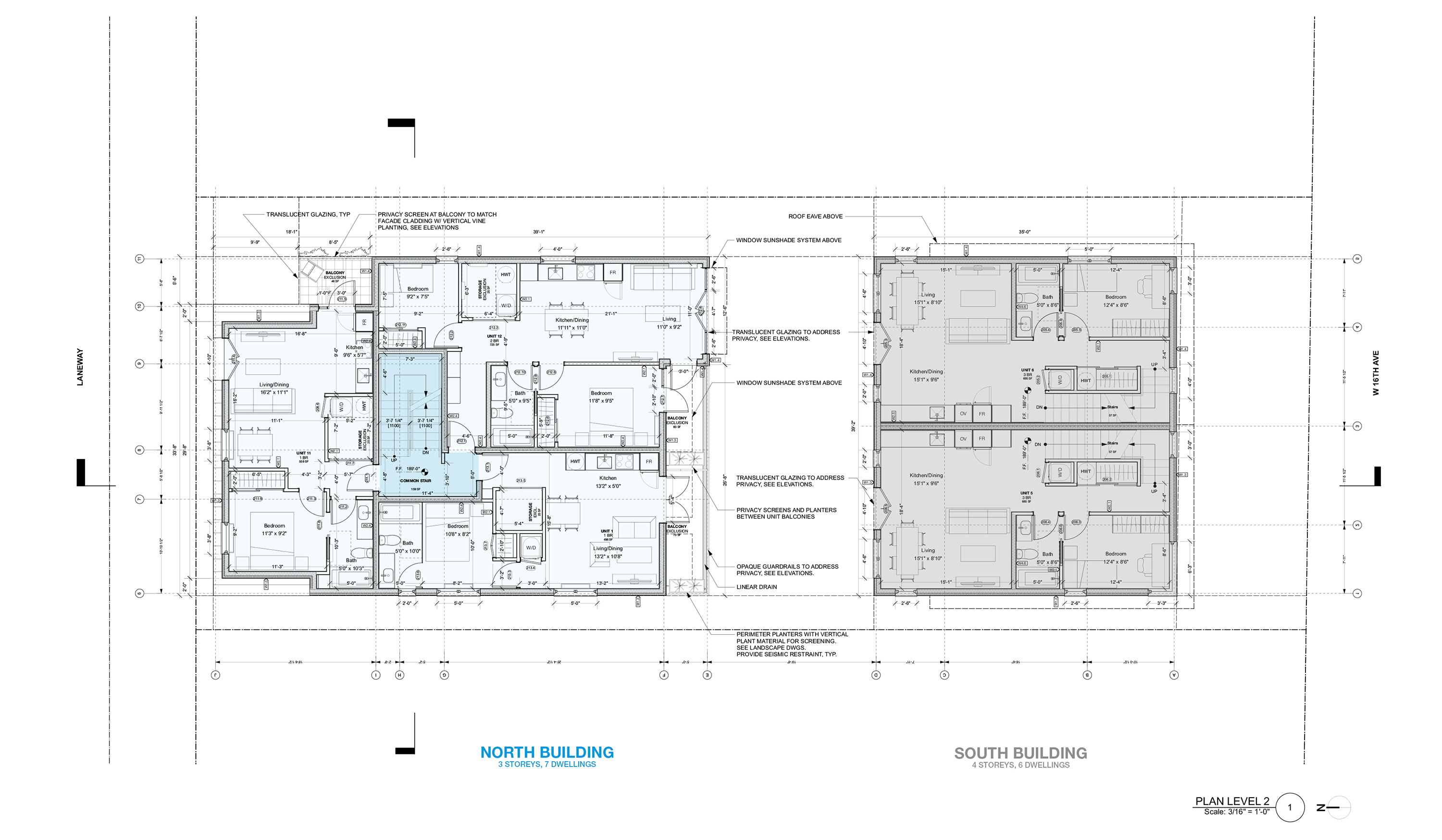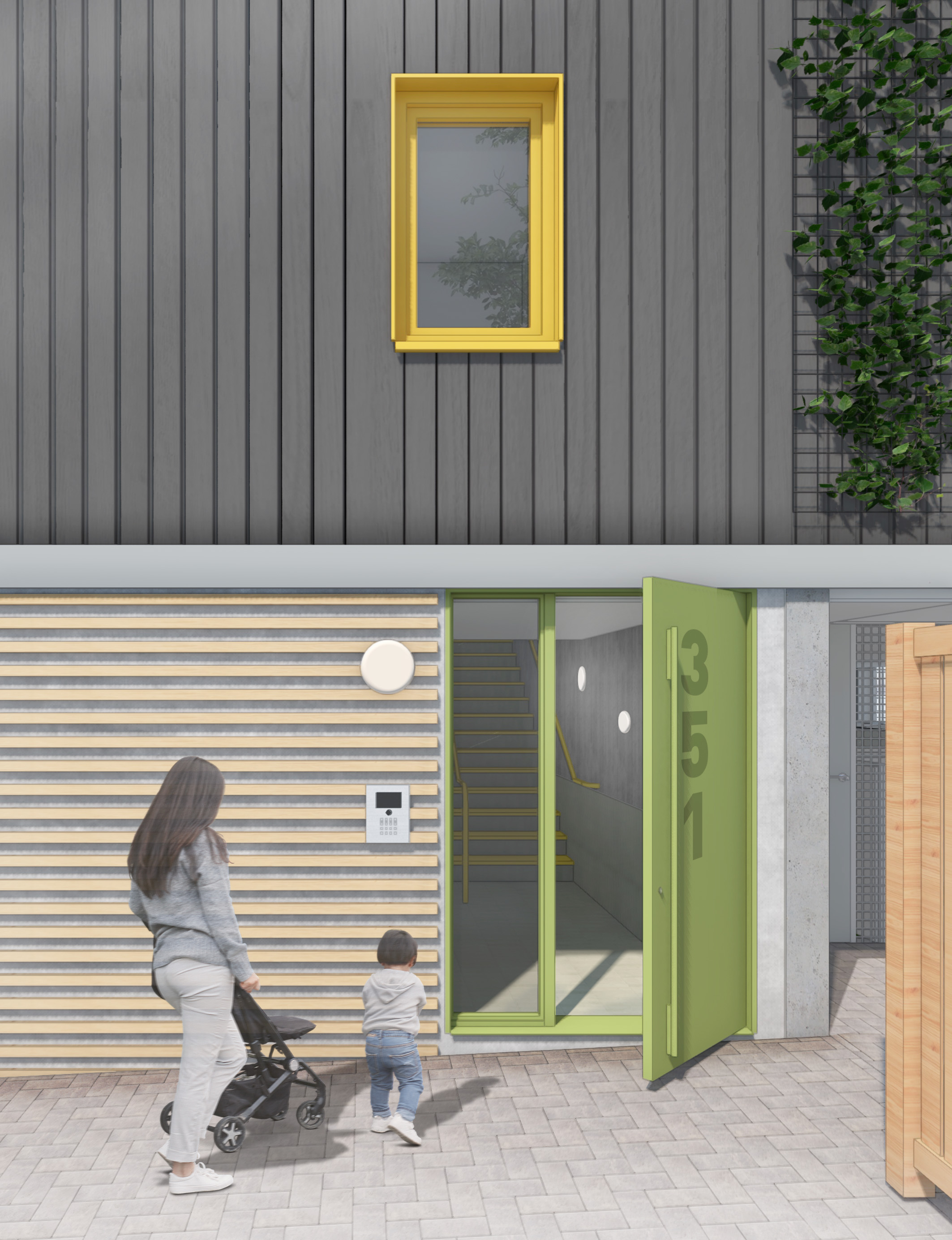Haeccity Studio Architecture
Pilot Project (Vancouver)Typology
3-Storey Apartment Building
3-Storey Apartment Building
Occupancy
Group C, 7 Dwelling Units
Group C, 7 Dwelling Units
Classification
2019 Vancouver Building By-Law, Part 9
2019 Vancouver Building By-Law, Part 9
Status: Submitted to City of Vancouver (December 2024), Accepted by City of Vancouver (February 2025)
The project is located on a 50’ wide sloped site and consists of two separate buildings sharing a courtyard. The South building is classified as 4 storeys (3 storeys with a partial basement) and falls under Part 3 of the Vancouver Building By-Law (VBBL). The North building is 3 storeys and falls under Part 9 of the VBBL. The South building faces the street and contains 6 ground-oriented units served by separate entrances.
The North building faces the laneway and contains a total of 7 dwelling units. An alternative solution has been submitted with the building permit application to address the single exit stair serving a total of 6 dwelling units on the second and third floors of the north building. The building also contains an additional ground-oriented dwelling unit and amenity spaces on the ground floor.
As a result of the single exit stair design, it becomes feasible to construct 7 dwelling units in a three-storey building where only 4 units in a two-storey building would otherwise be feasible.
Alternative solutions are for site-specific conditions only, and are not to be considered as a precedent.
Building Area
194m2
Building Height
3 storeys
Building Depth
17.4m
Gross Floor Area
506.6m2
Residential Unit Mix
7 dwelling units
(3x2-Bed, 4x1-Bed)
Occupant Load (SES)
18 persons
Occupant Load (per storey)
8-10 persons
Exit Facility Width
1100mm
* Statistics only for the North Building served by the SES
194m2
Building Height
3 storeys
Building Depth
17.4m
Gross Floor Area
506.6m2
Residential Unit Mix
7 dwelling units
(3x2-Bed, 4x1-Bed)
Occupant Load (SES)
18 persons
Occupant Load (per storey)
8-10 persons
Exit Facility Width
1100mm
* Statistics only for the North Building served by the SES


Exterior Perspectives at Street and Laneway

Building Section (click to zoom)
A summary of the ‘Access to a Single Exit’ alternative solution is provided below to describe the conditions for this three-storey residential building and the proposed mitigating measures. The prescriptive requirement that will not be met by the design are VBBL Sentences 9.9.8.2.(1) and 9.9.7.2.(1).
The concept is to enhance the level of safety of the single exit stairway, such that the probability that occupants are delayed or
impeded from exiting the building meets the performance of the acceptable solutions. If occupants cannot exit the building, each
unit has been provided an area of refuge to wait for fire department rescue.
2019 Vancouver Building By-Law
Sentence 9.9.8.2.(1) – Except as provided in Sentence (2), at least 2 exits are required to be provided from every floor area, spaced so that the travel distance to the nearest exit is not more than 45 m for all occupancies in a sprinklered building.
Intent Statements:
1. To limit the probability of excessive travel distances to exits, which could lead to delays in the evacuation or movement of persons to a safe place, which could lead to harm to persons.
2. To limit the probability that persons will not have access to an alternative exit in the event one exit is blocked or obstructed in an emergency situation, which could lead to delays in the evacuation or movement of persons to a safe place, which could lead to harm to persons.
Deviation: For this building the floor area on the 2nd and 3rd storey is proposed to be served by only one exit.
Sentence 9.9.7.2.(1) – Except as required by Sentence 9.9.9.3.(1), each suite in a floor area occupied by more than one suite shall have an exterior exit doorway, a doorway to a public corridor, or a doorway to an exterior passageway.
Intent Statements:
1. To limit the probability that persons leaving a suite in a fire situation will not be protected from fire from another fire compartment during their evacuation or movement to a safe place, which could lead to harm to persons
Deviation: Suite egress doors on 2nd and 3rd storey do not open into a public corridor, instead, suite egress doors open directly into a shared exit stair.
Mitigating Features
1. Enhanced exit stair fire separation.
a. Minimum 2 layers 5/8” Type X or 1 layer 5/8” Type X and 1 layer 5/8” plywood backing on each side of exit fire separation (increase to 1 h FRR from 45 min, plus enhanced durability).
b. Stud wall cavity filled with mineral wool insulation.
c. Increase fire-protection rating of suite exit doors from minimum 20 min to 45 min.
d. Suite exit doors to have leakage rating not greater than 0.9m3/min/m2.
e. Suite exit doors protected by water curtain system conforming to VBBL Sentence 3.2.3.13.(5).
2. Surface finishes within exit stair (walls, ceilings, and floors)
a. Flame-spread rating not more than 25.
b. Smoke developed classification not more than 50.
3. Travel distance from the most remote point in the floor area to the exterior exit door is not more than 45 m.
4. Increase Sprinkler design standard to comply with NFPA 13 (noting NFPA 13R is permitted for the building) including the following features, some of which are above the minimum requirements with NFPA 13:
a. Applying an 8-sprinkler head design area
b. Joist spaces to be filled with mineral wool batt insulation
5. Low occupant load – 18 persons total for 2nd and 3rd storeys.
6. Increased exit stair width/capacity – minimum 1100 mm wide (vs. Part 9 minimum 900 mm)
7. Each suite to provide an area of refuge.
a. Balcony to serve as area of refuge.
i. Exterior wall separating balcony shall have minimum 1 h fire-resistance rating within 3 m of the balcony.
ii. Openings in exterior shall be protected with water curtain system. iii. Balcony floor and supporting construction shall have a minimum 1 h fire-resistance rating.
b. Clear area at ground level in front of balconies to facilitate fire fighting or emergency rescue.
i. Clear area based on ladder angle of 75.5°
ii. Clear area provided at foot of ladder, not less than 42” W (1067 mm) x 30” D (762 mm). Total width of ladder assumed to be 30” (762 mm).
iii. Minimum 1200 mm wide firefighters’ path of travel to clear areas.
iv. Balcony floor level to be not more than 6 m above adjacent ground.
Additional Features to Support Overall Fire Protection and Life Safety
A. Inclusion of a hose connection – A hose connection will be provided inside the exit stair at the ground floor landing. This is
aimed to support fire fighter operations. The hose connection will be located such that all portions of the floor area can be
reached with not more than 45 m of hose length. Another hose connection will be provided at the southeast corner of the building
to support fire fighter operations to the exterior.B. Smoke detection – Smoke detectors will be provided in each suite. The smoke detectors will sound only within the unit and not initiate a building wide alarm to reduce nuisance alarms. The smoke detectors will be used to facilitate fire alarm zoning by individual suites. This zoning is aimed to support emergency response operations.
Note: Vancouver requires sprinklering of all buildings, including Part 9 buildings (whereas the National Building Code and the British Columbia Building Code do not generally require sprinklering for Part 9 buildings). This means that the minimum level of performance and acceptable level of risk as established by Part 9 of Division B in the Vancouver Building By-Law is distinct from other jurisdictions across Canada.

Rendered Site Section (North Building is on the right)





Rendering of Single Exit Stair Building Entrance (North Building)
This website, including all data and information incorporated herein, is being provided for information purposes only. For certainty, the author provides no representation or warranty regarding any use of or reliance upon the content of this website, including no representation or warranty that any architectural drawings comply with applicable laws including any applicable building code requirements or municipal by-laws. Any use of or reliance upon the content of this website by any person for any purpose shall be at such person’s sole risk and the author shall have no liability or responsibility for any such use of or reliance upon the content of this website by any person for any purpose. Prior to any use of or reliance upon the content of this website by any person for any purpose, consultation with a professional architect duly licensed in the applicable jurisdiction is strongly recommended.
