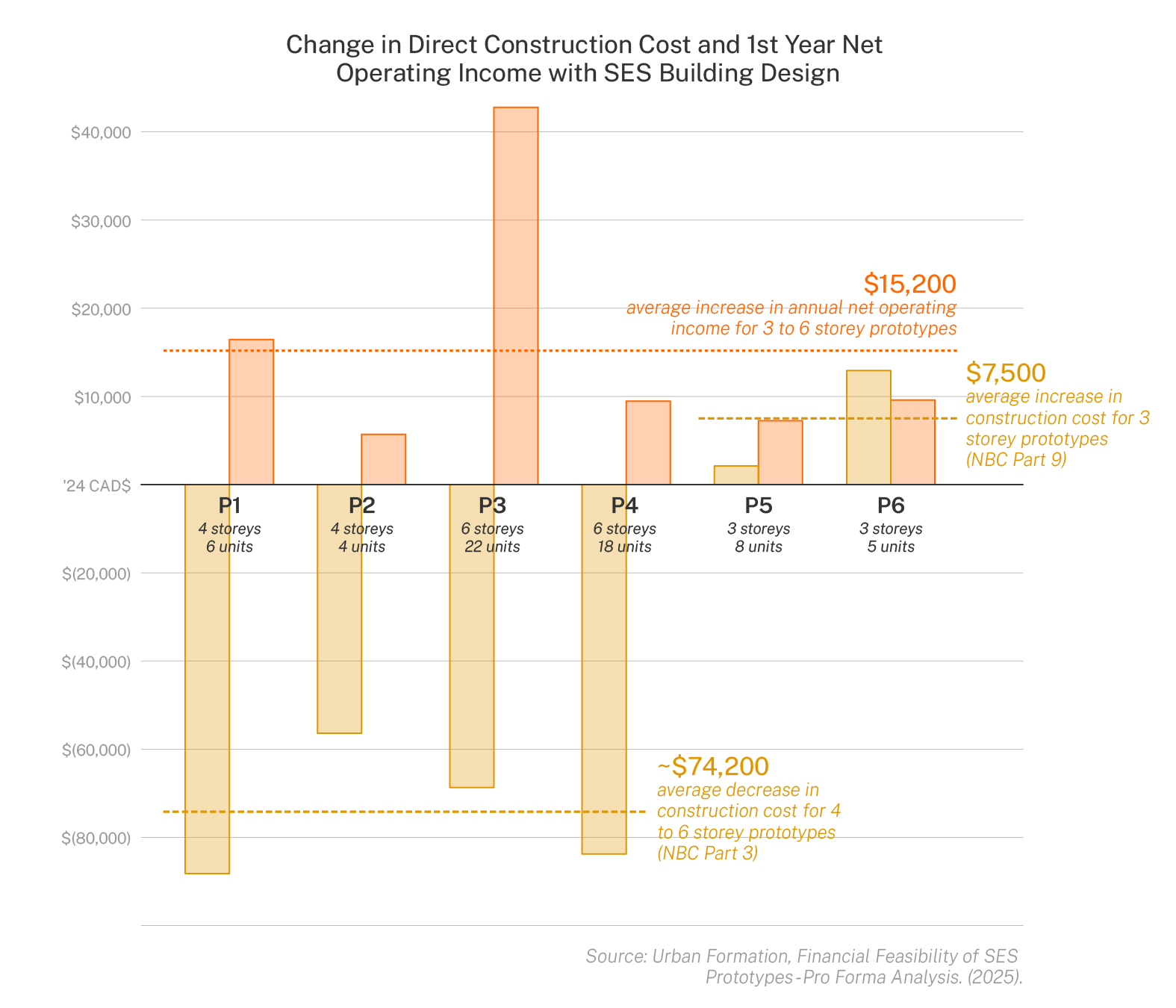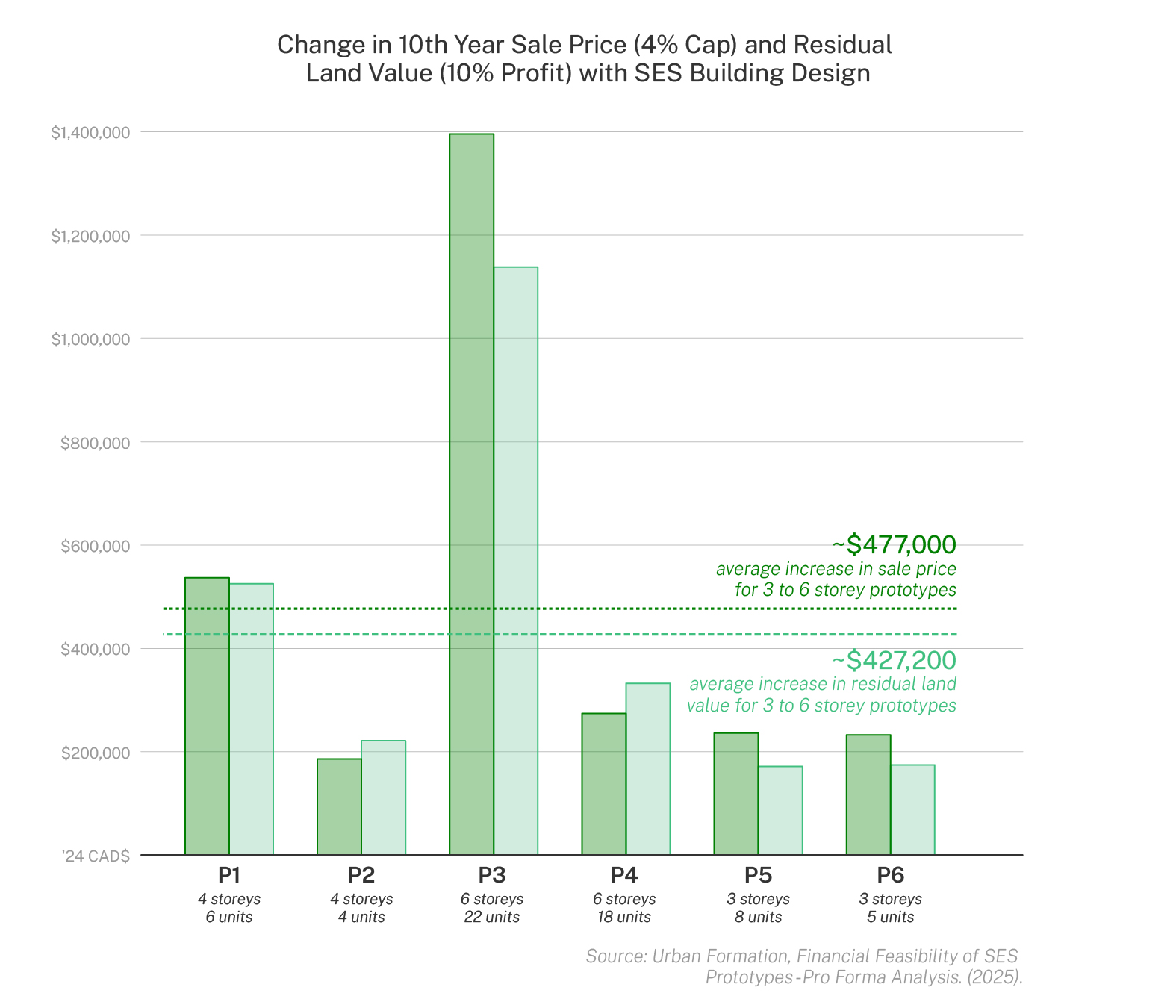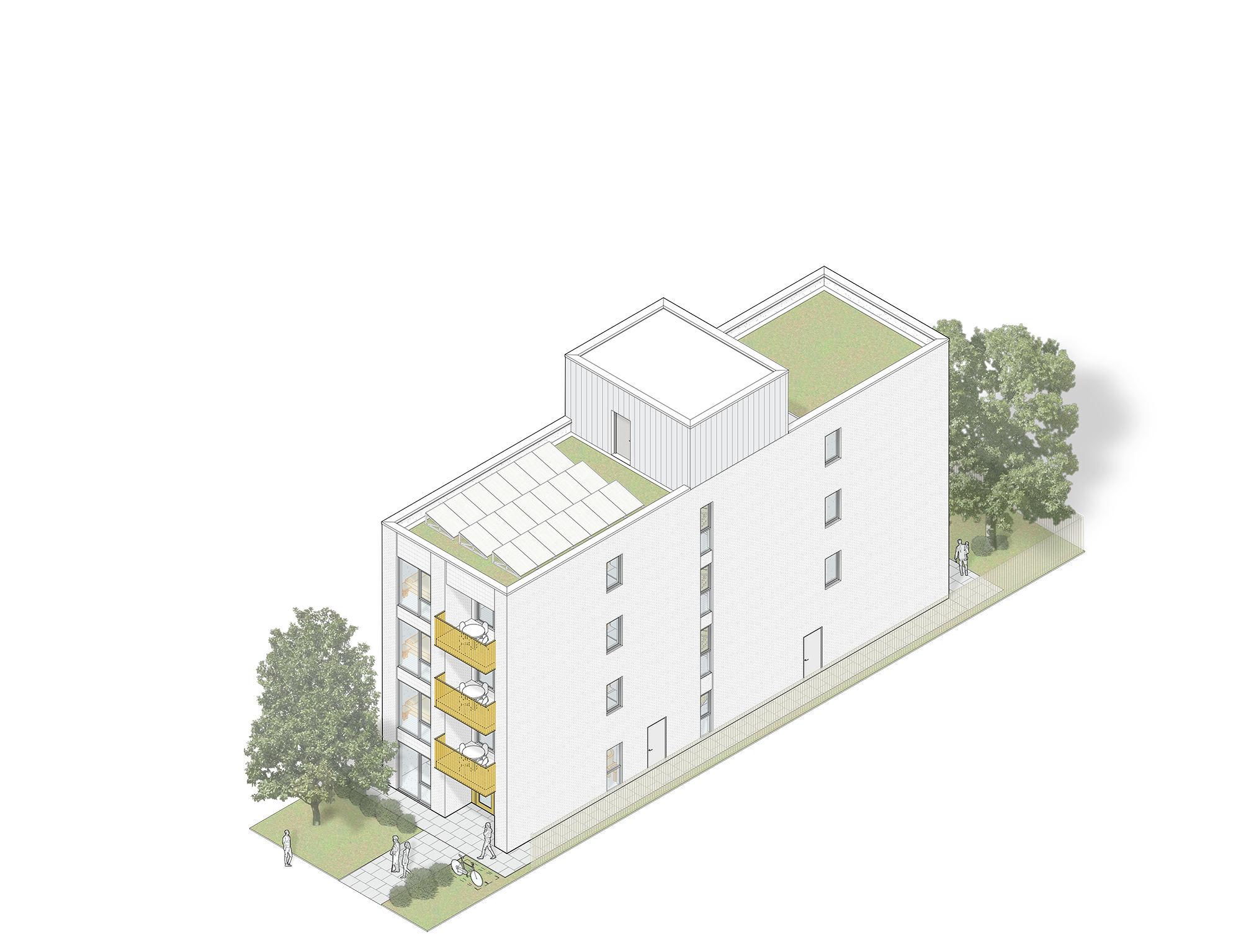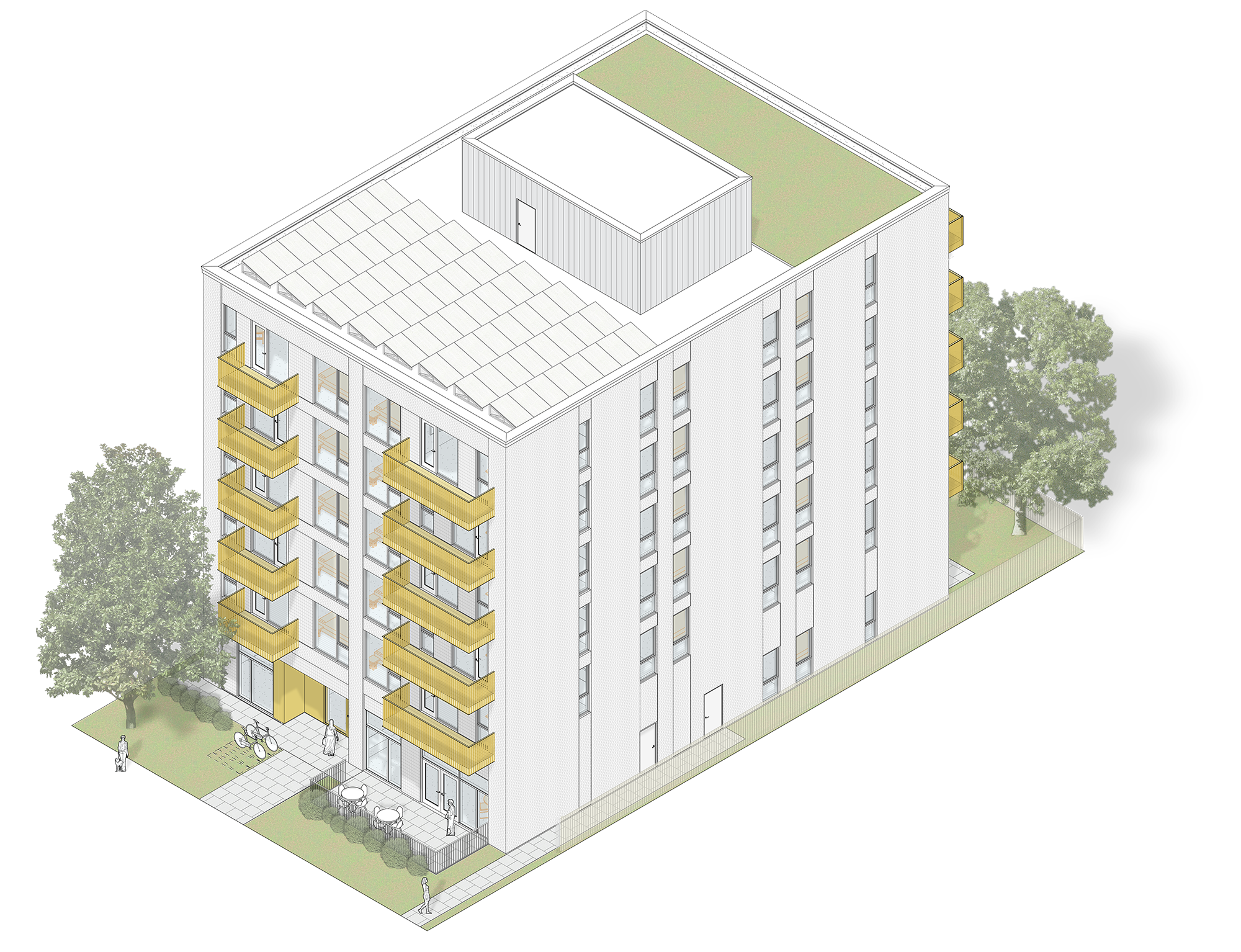Prototypes
Recent zoning reform in urban areas across Canada has unlocked more opportunities to build “missing middle” housing. However, land assembly of several adjacent properties is often necessary to create apartment buildings that comply with prescriptive building code requirements.
We have drawn single exit stair prototypes at three, four and six storeys in height using typical lot sizes across Canada. Each design includes a comparison with the prescriptive code requirement for two exit stairs to measure the impact on floor area efficiency, construction cost, rental income and residual land value.
We have drawn single exit stair prototypes at three, four and six storeys in height using typical lot sizes across Canada. Each design includes a comparison with the prescriptive code requirement for two exit stairs to measure the impact on floor area efficiency, construction cost, rental income and residual land value.
NBC classification
3.2.2.52
3.2.2.52
3.2.2.51
3.2.2.51
Part 9
Part 9
building height
4 storeys
4 storeys
6 storeys
6 storeys
3 storeys
3 storeys
# of dwelling units
6 units
4 units
22 units
18 units
8 units
5 units
lot width
33’ [10.1m]
25’ [7.6m]
66’ [20.2m]
40’ [12.2m]
50’ [15.2m]
30’ [9.1m]
building area
166.7m2
152.4m2
427.9m2
292.0m2
232.5m2
139.7m2
gross floor area
666.8m2
585.3m2
2,562.9m2
1,670.1m2
697.8m2
419.1m2
floor area efficiency
+10.5%
+15.2%*
+4.5%
+4.0%
+6.3%
+11.7%**
construction cost
-3.4%
(-$88,200)
-2.2%
(-$56,400)
-0.9% (-$68,700)
-1.4%
(-$83,800)
+0.1%
(+$2,100)
+0.7%
(+$12,900)
net operating income
+13.8% ($16,450)
+5.7%
($5,700)
+6.8%
($42,780)
+2.3%
($9,470)
+4.3%
($7,240)
+7.8% ($9,590)
residual land value
+$525,300
+$221,200
+$1,138,700
+$332,400
+171,500
+$174,600
design flexibility
+3 bedrooms
+3 bedrooms
+more daylight and fresh air
+more daylight and fresh air
+10 bedrooms
+5 bedrooms
+more daylight and fresh air
+more daylight and fresh air
+elevator and accessible suite layout
+larger retail unit
+easier access to upper units
+easier access to upper units
*
11.7% if two smaller units per storey
** 2.7% if floor area efficiency measured to include exterior stair
** 2.7% if floor area efficiency measured to include exterior stair
Impact on Financial Feasibility
Floor Area Efficiency
This metric determines how well a building design has been optimized as a measure of usable floor area (excluding exits, corridors, shafts and elevators) to total floor area. This has been calculated as gross floor area (GFA) divided by gross construction area (GCA) measured to the outside face of exterior walls.
For instance, the typical floor plan of Prototype 1 shows a floor area efficiency of 83.9% with one stair versus 73.4% with two stairs. This means that the SES design is 10.5% more efficient.
Construction Cost
A quantities surveyor has estimated the construction cost of the single stair prototypes with additional fire and life safety measures and compared them to the cost of a design with two stairs. The costings assume Q4 2024 unit rates based on market conditions in Toronto excluding contingencies. A city index is included to adjust the costs for other regions.
For instance, the costing for Prototype 1 shows a construction cost of $2,551,400 with a single stair versus $2,639,600 with two stairs. This means that the SES design with additional fire and life safety measures costs $88,200 less to build. Note: Both of the three-storey ‘Part 9’ prototypes (Prototype 5 and 6) indicate a slightly increased construction cost because of the sprinkler system.
This metric determines how well a building design has been optimized as a measure of usable floor area (excluding exits, corridors, shafts and elevators) to total floor area. This has been calculated as gross floor area (GFA) divided by gross construction area (GCA) measured to the outside face of exterior walls.
For instance, the typical floor plan of Prototype 1 shows a floor area efficiency of 83.9% with one stair versus 73.4% with two stairs. This means that the SES design is 10.5% more efficient.
Construction Cost
A quantities surveyor has estimated the construction cost of the single stair prototypes with additional fire and life safety measures and compared them to the cost of a design with two stairs. The costings assume Q4 2024 unit rates based on market conditions in Toronto excluding contingencies. A city index is included to adjust the costs for other regions.
For instance, the costing for Prototype 1 shows a construction cost of $2,551,400 with a single stair versus $2,639,600 with two stairs. This means that the SES design with additional fire and life safety measures costs $88,200 less to build. Note: Both of the three-storey ‘Part 9’ prototypes (Prototype 5 and 6) indicate a slightly increased construction cost because of the sprinkler system.
Net Operating Income (NOI)
The net operating income is the annualized income stream after building operating expenses are deducted. The calculations assume a 2.5% vacancy rate and 25% operating expenses. This metric is used to calculate real estate development valuations.
For instance, the results for Prototype 1 show an annualized 1st year NOI of $135,570 with a single stair versus $119,120 with two stairs. This means that the SES design yields $16,450 in additional net operating income annually.
Residual Land Value (RLV)
A residual land value calculation can be used to assess financial feasibility of a housing project by estimating the value that land can be purchased for based on market conditions, construction costs, interest rates and the target return. The calculations use the present value of a 10-year before-tax cash flow (NOI minus debt servicing) for each prototype and a target return of 10%.
For instance, the results for Prototype 3 show a RLV of approximately $4,973,700 with a single stair versus $3,835,000 with two stairs. This means that a developer can afford to pay $1,138,700 more to purchase the land to develop the project, making it significantly more feasible on more properties.
The net operating income is the annualized income stream after building operating expenses are deducted. The calculations assume a 2.5% vacancy rate and 25% operating expenses. This metric is used to calculate real estate development valuations.
For instance, the results for Prototype 1 show an annualized 1st year NOI of $135,570 with a single stair versus $119,120 with two stairs. This means that the SES design yields $16,450 in additional net operating income annually.
Residual Land Value (RLV)
A residual land value calculation can be used to assess financial feasibility of a housing project by estimating the value that land can be purchased for based on market conditions, construction costs, interest rates and the target return. The calculations use the present value of a 10-year before-tax cash flow (NOI minus debt servicing) for each prototype and a target return of 10%.
For instance, the results for Prototype 3 show a RLV of approximately $4,973,700 with a single stair versus $3,835,000 with two stairs. This means that a developer can afford to pay $1,138,700 more to purchase the land to develop the project, making it significantly more feasible on more properties.
Click here to download the ‘Financial Feasibility of SES Prototypes’ summary report (March 2025)


Prototype SES Design Methodology & Assumptions
Zoning Regulations: The prototypes illustrate single exit stair (SES) designs on typical lot sizes across Canada and are not based on any specific by-law requirements for lot coverage, building depth or minimum front, side and rear yard setbacks.
Some of the designs include common amenity rooms but the size of these amenity areas is not based on any specific by-law requirements.
The requirements of the City of Toronto were used to determine bicycle storage and garbage room sizes.
Basements: The prototypes do not have basements. It has been well-documented that providing basements significantly increases the construction cost and embodied carbon intensity of buildings. However, this does not eliminate the possibility of SES building designs having basements, provided that the basements comply with the relevant requirements for basements.
Parking: The prototypes do not have interior parking garages. It has been well-documented that providing interior parking is costly and reduces the floor area available for other uses. However, this does not eliminate the possibility of SES building designs having parking garages, provided that the garages comply with the relevant requirements for garages.
Non-Residential Uses: The prototypes illustrate SES building design serving only Group C occupancy, specifically dwelling units. However, this does not eliminate the possibility of other occupancies in the building provided they are not served by the single exit stair. Prototypes 4 and 6 illustrate conditions where a non-residential Group A, E or D major occupancy is provided on the ground floor and these occupancies do not rely on or communicate directly with the SES.
Basements: The prototypes do not have basements. It has been well-documented that providing basements significantly increases the construction cost and embodied carbon intensity of buildings. However, this does not eliminate the possibility of SES building designs having basements, provided that the basements comply with the relevant requirements for basements.
Parking: The prototypes do not have interior parking garages. It has been well-documented that providing interior parking is costly and reduces the floor area available for other uses. However, this does not eliminate the possibility of SES building designs having parking garages, provided that the garages comply with the relevant requirements for garages.
Non-Residential Uses: The prototypes illustrate SES building design serving only Group C occupancy, specifically dwelling units. However, this does not eliminate the possibility of other occupancies in the building provided they are not served by the single exit stair. Prototypes 4 and 6 illustrate conditions where a non-residential Group A, E or D major occupancy is provided on the ground floor and these occupancies do not rely on or communicate directly with the SES.
Minimum Room Sizes: The National Building Code does not prescribe minimum room sizes within dwelling units. All of the prototypes have living areas, kitchens, bedrooms and bathrooms larger than the minimum size requirements specified by the Ontario Building Code. All bedrooms are sized to accomodate at least a queen size bed and closet.
Accessibility: At this time, Canada does not have consistent accessible dwelling unit design requirements and the CSA B652 standard significantly exceeds the requirements of any provincial jurisdiction. However, some of the prototypes include adaptable or accessible layouts.
Elevators: Elevators are provided in each of the four and six storey prototypes as required by Part 3 of the building code. A limited-use/limited-application “LULA” elevator is included voluntarily for one of the three-storey designs (Prototype 5).
Construction Type: All of the prototypes are assumed to be of any construction type as prescribed through Section 3.2.2. and Part 9 of the NBC, except where noncombustible construction is required by spatial separation requirements prescribed under NBC 3.2.3.7. and 9.10.14.5.
Mechanical, Electrical, Structural Co-ordination: The prototypes illustrate SES building design as it relates to applicable acceptable solutions within Part 3 and Part 9 of the building code for information purposes only. The prototypes do not include any co-ordination of civil, structural, mechanical or electrical engineering and are not to be used for construction.
Accessibility: At this time, Canada does not have consistent accessible dwelling unit design requirements and the CSA B652 standard significantly exceeds the requirements of any provincial jurisdiction. However, some of the prototypes include adaptable or accessible layouts.
Elevators: Elevators are provided in each of the four and six storey prototypes as required by Part 3 of the building code. A limited-use/limited-application “LULA” elevator is included voluntarily for one of the three-storey designs (Prototype 5).
Construction Type: All of the prototypes are assumed to be of any construction type as prescribed through Section 3.2.2. and Part 9 of the NBC, except where noncombustible construction is required by spatial separation requirements prescribed under NBC 3.2.3.7. and 9.10.14.5.
Mechanical, Electrical, Structural Co-ordination: The prototypes illustrate SES building design as it relates to applicable acceptable solutions within Part 3 and Part 9 of the building code for information purposes only. The prototypes do not include any co-ordination of civil, structural, mechanical or electrical engineering and are not to be used for construction.
This website, including all data and information incorporated herein, is being provided for information purposes only. For certainty, the author provides no representation or warranty regarding any use of or reliance upon the content of this website, including no representation or warranty that any architectural drawings comply with applicable laws including any applicable building code requirements or municipal by-laws. Any use of or reliance upon the content of this website by any person for any purpose shall be at such person’s sole risk and the author shall have no liability or responsibility for any such use of or reliance upon the content of this website by any person for any purpose. Prior to any use of or reliance upon the content of this website by any person for any purpose, consultation with a professional architect duly licensed in the applicable jurisdiction is strongly recommended.






