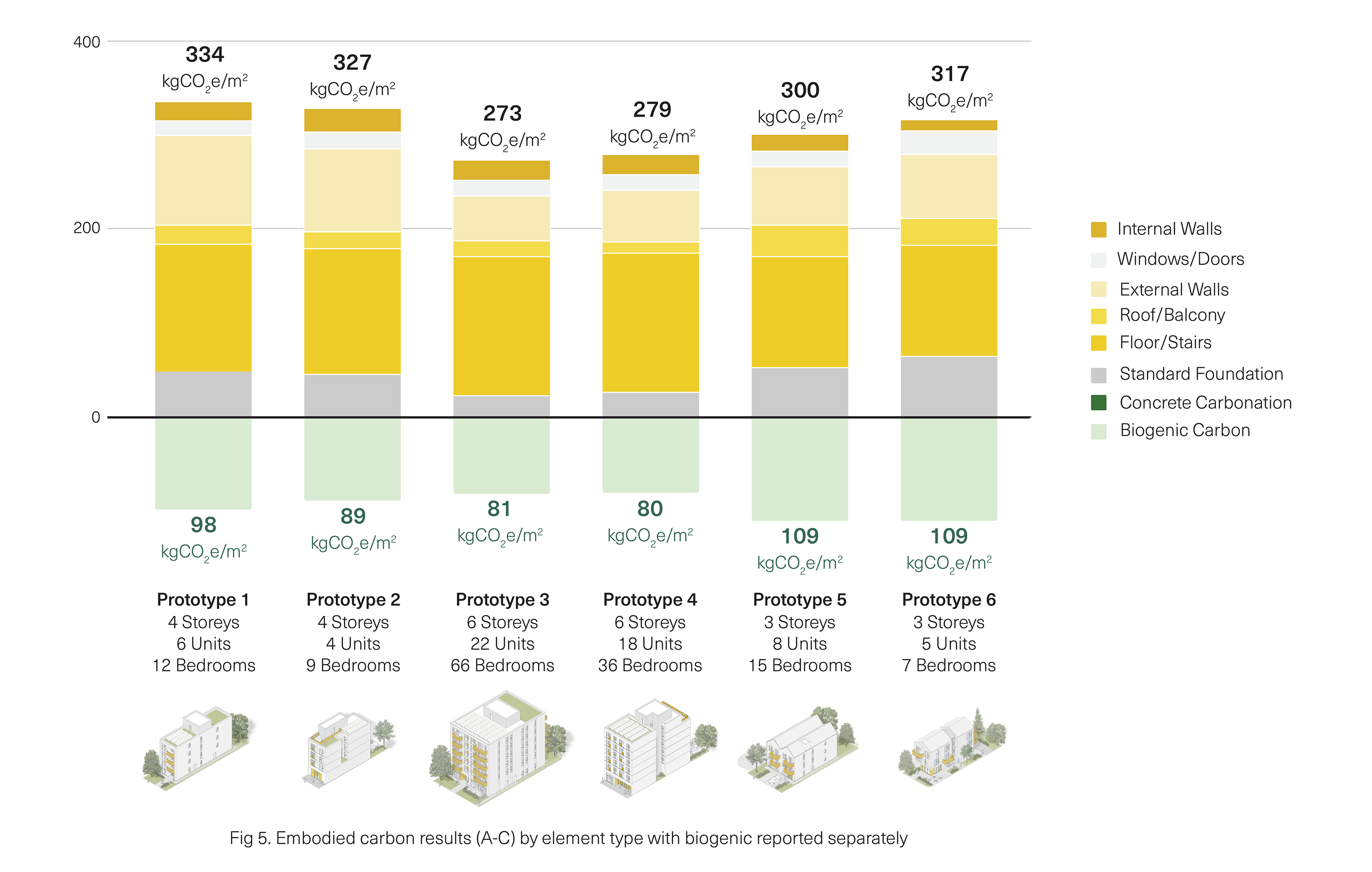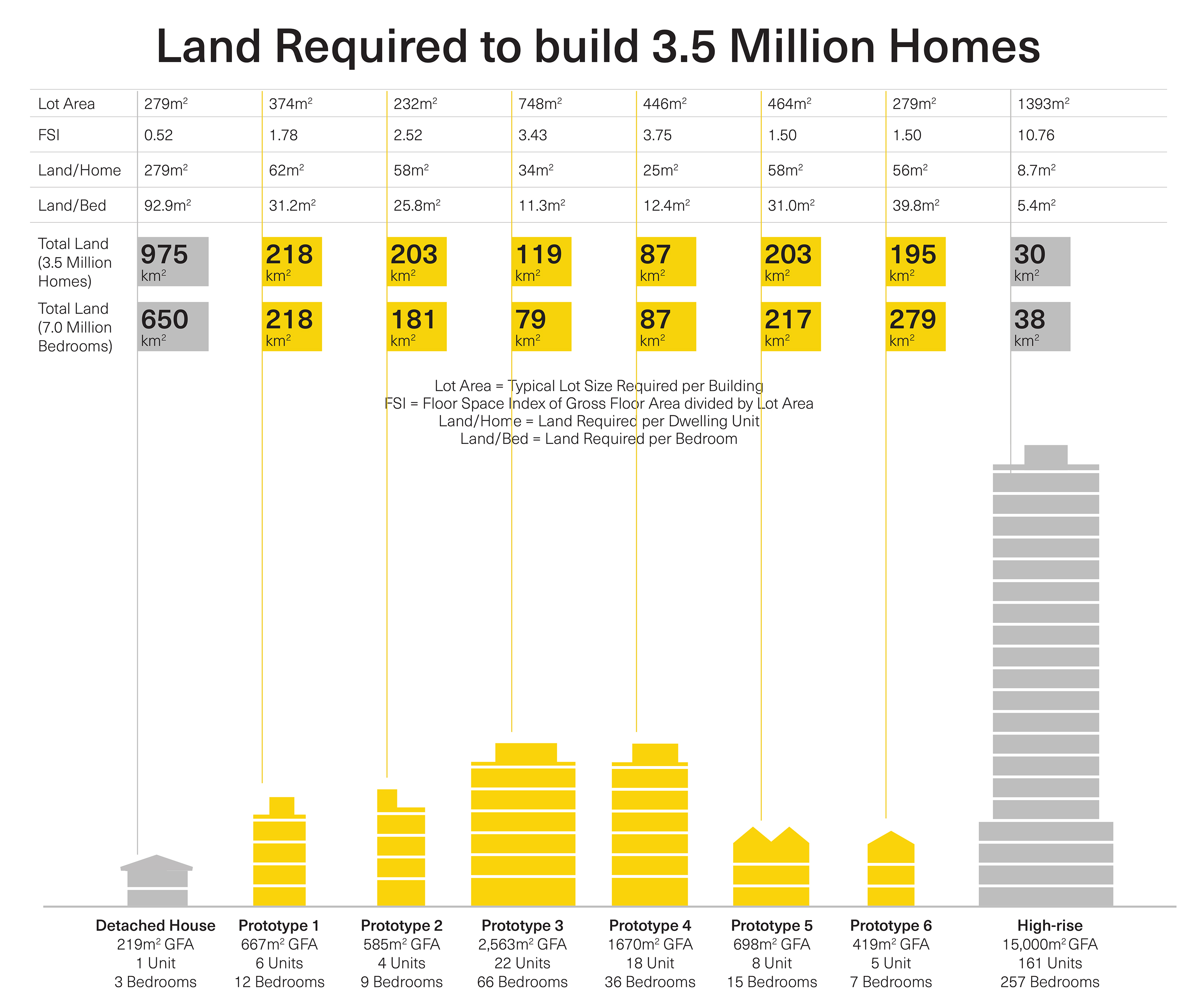May 2025
LCA Study of Single Stair Middle Housing Prototypes
What is the embodied carbon of single stair middle housing?
As Canada accelerates housing construction to address
supply and affordability, the form and construction of new residential buildings will be critical to meeting national
emission targets. Single-stair multi-unit housing offers a middle housing typology that can support gentle density
on typical urban lots without the need for land assembly. These buildings increase floor area efficiency and enable
more family-friendly unit mixes within compact footprints.
A cradle-to-grave life cycle assessment (LCA) was conducted for each of the six single-stair housing prototypes. The assessments focused on life cycle stages A–C and included only structural and envelope components. Material quantities were derived from schematic design drawings and each prototype was evaluated for total embodied carbon, carbon intensity per square metre and per bedroom, and carbon storage.
In addition to the prototype LCAs, this report presents embodied carbon intensities of residential buildings across North America alongside contextual research on how built form influences material use and emissions. Using these references, this study models the embodied carbon and land use required to construct 3.5 million homes using three development scenarios: detached houses, single-stair middle housing, and high-rise buildings. The results indicate that middle housing can offer a balance of embodied carbon emissions and land efficiency compared to other housing types.
Click here to download the full report (May 2025)
![]()
![]()
![]()
![]()
A cradle-to-grave life cycle assessment (LCA) was conducted for each of the six single-stair housing prototypes. The assessments focused on life cycle stages A–C and included only structural and envelope components. Material quantities were derived from schematic design drawings and each prototype was evaluated for total embodied carbon, carbon intensity per square metre and per bedroom, and carbon storage.
In addition to the prototype LCAs, this report presents embodied carbon intensities of residential buildings across North America alongside contextual research on how built form influences material use and emissions. Using these references, this study models the embodied carbon and land use required to construct 3.5 million homes using three development scenarios: detached houses, single-stair middle housing, and high-rise buildings. The results indicate that middle housing can offer a balance of embodied carbon emissions and land efficiency compared to other housing types.
Click here to download the full report (May 2025)




This website, including all data and information incorporated herein, is being provided for information purposes only. For certainty, the author provides no representation or warranty regarding any use of or reliance upon this website, including no representation or warranty that any architectural designs comply with applicable laws including any applicable building code requirements or municipal by-laws. Any use of or reliance upon this website by any person for any purpose shall be at such person’s sole risk and the author shall have no liability or responsibility for any such use of or reliance upon this website by any person for any purpose. Prior to any use of or reliance upon this website by any person for any purpose, consultation with a professional architect duly licensed in the applicable jurisdiction is strongly recommended.
